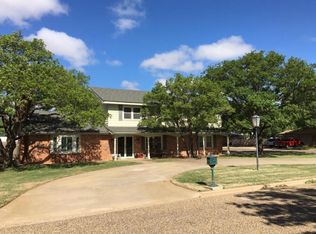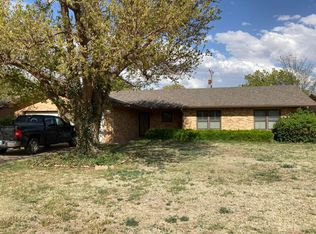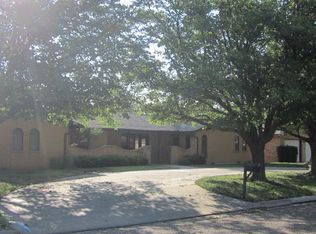Sold on 10/24/25
Price Unknown
1311 Itasca St, Plainview, TX 79072
3beds
3baths
2,858sqft
Single Family Residence
Built in 1974
0.3 Acres Lot
$289,100 Zestimate®
$--/sqft
$2,015 Estimated rent
Home value
$289,100
$275,000 - $304,000
$2,015/mo
Zestimate® history
Loading...
Owner options
Explore your selling options
What's special
Beautiful home in lovely west side neighborhood. Nice large family room with a focal point brick fireplace. Separate dining room adjacent to the kitchen. Spacious kitchen with tons of storage and lots of room to cook and entertain. Pretty granite tops and a double oven. The isolated master bedroom features a private bath with double sinks and large walk-in shower. The remaining two bedrooms share a large bathroom. A wonderful basement and 3rd bathroom finish out this gorgeous property. As you walk outside, a large covered patio and beautiful backyard greet you. The pretty fence is new and there is also a storage shed hidden on the side. Other features include automatic sprinkler system and THREE car garage! Don't miss this one!!
Zillow last checked: 8 hours ago
Listing updated: October 27, 2025 at 11:40am
Listed by:
Kim Street 806-293-9944,
Street Real Estate
Bought with:
Dylan Flores, TREC #0729207
Keller Williams Realty-LAR
Source: Plainview AOR,MLS#: 25-212
Facts & features
Interior
Bedrooms & bathrooms
- Bedrooms: 3
- Bathrooms: 3
Dining room
- Description: Carpet
Living room
- Description: Tile
Heating
- Has Heating (Unspecified Type)
Cooling
- Has cooling: Yes
Features
- Ceiling Fan(s)
- Has basement: Yes
- Has fireplace: Yes
- Fireplace features: Living Room
Interior area
- Total structure area: 2,858
- Total interior livable area: 2,858 sqft
- Finished area below ground: 448
Property
Parking
- Parking features: Garage Door Opener
- Has attached garage: Yes
Features
- Patio & porch: Covered
Lot
- Size: 0.30 Acres
Details
- Parcel number: 17421
Construction
Type & style
- Home type: SingleFamily
- Property subtype: Single Family Residence
Materials
- Brick Veneer
- Roof: Composition
Condition
- Year built: 1974
Utilities & green energy
- Water: Public
Community & neighborhood
Location
- Region: Plainview
Other
Other facts
- Listing terms: Conventional,FHA
Price history
| Date | Event | Price |
|---|---|---|
| 10/24/2025 | Sold | -- |
Source: | ||
| 9/10/2025 | Pending sale | $299,000$105/sqft |
Source: | ||
| 8/3/2025 | Price change | $299,000-5.1%$105/sqft |
Source: | ||
| 7/11/2025 | Listed for sale | $315,000$110/sqft |
Source: | ||
| 7/10/2025 | Listing removed | $315,000$110/sqft |
Source: | ||
Public tax history
| Year | Property taxes | Tax assessment |
|---|---|---|
| 2024 | $2,520 +1.5% | $219,742 +3.5% |
| 2023 | $2,483 -36.2% | $212,276 +10% |
| 2022 | $3,890 -0.4% | $192,978 +3.4% |
Find assessor info on the county website
Neighborhood: 79072
Nearby schools
GreatSchools rating
- 3/10PLAINVIEW INTGrades: 5-6Distance: 1.9 mi
- NAEstacado MiddleGrades: 6-8Distance: 1 mi
- 4/10Plainview High SchoolGrades: 9-12Distance: 1.2 mi


