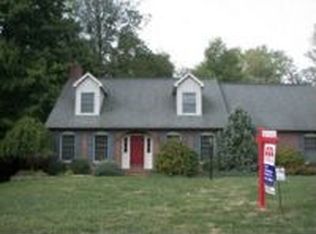This is a beautiful all brick two-story home on Evansville's north side. This home has just received all new engineered hardwood flooring and paint on the main level with newer stainless steel appliances! Also on the main level is a half bath and laundry area just off the large 3.5 car garage entrance. The upper level offers a huge bonus room with skylights, all 4 bedrooms and 2 full baths. One of the baths is located in the spacious master suite where you will find a massive walk-in closet. Don't miss the walk-out deck just off the great room on the main level where you are greeted with plenty of seclusion provided by the wooded area just behind the house. In the walk-out basement you will find another full bath and plenty of room for recreational activities and a wet bar! The second refrigerator in the basement for the wet bar is included in sale. Washer & Dryer are negotiable. The EVSC Transportation Office has confirmed this is located in the new McCutchanville Elementary School District. Sellers are including a 1-year 2-10 Home Warranty at $485.
This property is off market, which means it's not currently listed for sale or rent on Zillow. This may be different from what's available on other websites or public sources.
