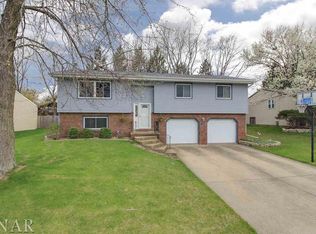Closed
$265,000
1311 Heritage Rd E, Normal, IL 61761
4beds
2,356sqft
Single Family Residence
Built in 1984
8,968 Square Feet Lot
$284,900 Zestimate®
$112/sqft
$2,242 Estimated rent
Home value
$284,900
$271,000 - $299,000
$2,242/mo
Zestimate® history
Loading...
Owner options
Explore your selling options
What's special
Must see to fully appreciate this charming, move -in ready home in a quiet, well kept neighborhood! Jump on constitution trail just a block away, spend the afternoon at nearby Rosa Parks Commons or relax on the beautiful screen porch overlooking the pond and fully fenced yard. There are so many areas for entertaining, including a wet bar and cozy fireplace nook. This home features 4 bedrooms, 2 baths, two car attached garage and tons of updates. Updates include: windows, screened in porch, plank flooring, sump pump, electrical outlets, doors upstairs, wooden entry door, trim, large patio.
Zillow last checked: 8 hours ago
Listing updated: November 23, 2023 at 12:00am
Listing courtesy of:
Vicente Adame 309-261-9724,
Coldwell Banker Real Estate Group
Bought with:
Kathy O'Brien Boston, ABR,AHWD,GRI,PSA,SRS
Coldwell Banker Real Estate Group
Source: MRED as distributed by MLS GRID,MLS#: 11894658
Facts & features
Interior
Bedrooms & bathrooms
- Bedrooms: 4
- Bathrooms: 2
- Full bathrooms: 2
Primary bedroom
- Features: Flooring (Wood Laminate)
- Level: Main
- Area: 165 Square Feet
- Dimensions: 11X15
Bedroom 2
- Features: Flooring (Wood Laminate)
- Level: Main
- Area: 165 Square Feet
- Dimensions: 11X15
Bedroom 3
- Features: Flooring (Wood Laminate)
- Level: Lower
- Area: 192 Square Feet
- Dimensions: 12X16
Bedroom 4
- Features: Flooring (Wood Laminate)
- Level: Lower
- Area: 168 Square Feet
- Dimensions: 12X14
Family room
- Features: Flooring (Wood Laminate)
- Level: Lower
- Area: 465 Square Feet
- Dimensions: 15X31
Kitchen
- Features: Kitchen (Eating Area-Table Space), Flooring (Wood Laminate)
- Level: Main
- Area: 288 Square Feet
- Dimensions: 12X24
Laundry
- Features: Flooring (Wood Laminate)
- Level: Lower
- Area: 56 Square Feet
- Dimensions: 7X8
Living room
- Features: Flooring (Wood Laminate)
- Level: Main
- Area: 196 Square Feet
- Dimensions: 14X14
Heating
- Natural Gas
Cooling
- Central Air
Appliances
- Included: Range, Microwave, Dishwasher, Refrigerator, Washer, Dryer
Features
- Basement: Finished,Full
Interior area
- Total structure area: 2,356
- Total interior livable area: 2,356 sqft
- Finished area below ground: 1,068
Property
Parking
- Total spaces: 2
- Parking features: On Site, Garage Owned, Attached, Garage
- Attached garage spaces: 2
Accessibility
- Accessibility features: No Disability Access
Features
- Levels: Bi-Level
- Patio & porch: Patio, Screened
Lot
- Size: 8,968 sqft
- Dimensions: 76X118
Details
- Parcel number: 1421279007
- Special conditions: None
Construction
Type & style
- Home type: SingleFamily
- Property subtype: Single Family Residence
Materials
- Steel Siding
- Foundation: Concrete Perimeter
- Roof: Asphalt
Condition
- New construction: No
- Year built: 1984
Utilities & green energy
- Sewer: Public Sewer
- Water: Public
Community & neighborhood
Location
- Region: Normal
- Subdivision: Den 2 North
Other
Other facts
- Listing terms: Conventional
- Ownership: Fee Simple
Price history
| Date | Event | Price |
|---|---|---|
| 11/21/2023 | Sold | $265,000-1.1%$112/sqft |
Source: | ||
| 10/23/2023 | Contingent | $268,000$114/sqft |
Source: | ||
| 10/20/2023 | Price change | $268,000-4.3%$114/sqft |
Source: | ||
| 10/11/2023 | Price change | $279,900-3.4%$119/sqft |
Source: | ||
| 10/4/2023 | Price change | $289,900-3.3%$123/sqft |
Source: | ||
Public tax history
| Year | Property taxes | Tax assessment |
|---|---|---|
| 2023 | $5,006 +6.6% | $64,493 +10.7% |
| 2022 | $4,695 +4.2% | $58,265 +4.8% |
| 2021 | $4,504 | $55,577 +2.2% |
Find assessor info on the county website
Neighborhood: 61761
Nearby schools
GreatSchools rating
- 6/10Fairview Elementary SchoolGrades: PK-5Distance: 0.5 mi
- 5/10Chiddix Jr High SchoolGrades: 6-8Distance: 1.3 mi
- 8/10Normal Community High SchoolGrades: 9-12Distance: 3.7 mi
Schools provided by the listing agent
- Elementary: Fairview Elementary
- Middle: Chiddix Jr High
- High: Normal Community West High Schoo
- District: 5
Source: MRED as distributed by MLS GRID. This data may not be complete. We recommend contacting the local school district to confirm school assignments for this home.

Get pre-qualified for a loan
At Zillow Home Loans, we can pre-qualify you in as little as 5 minutes with no impact to your credit score.An equal housing lender. NMLS #10287.

