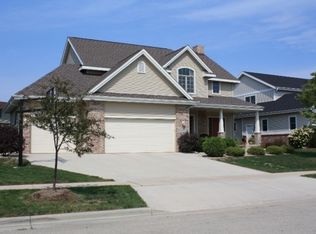Closed
$599,900
1311 Hanover Court, Waunakee, WI 53597
4beds
3,739sqft
Single Family Residence
Built in 2005
0.25 Acres Lot
$600,000 Zestimate®
$160/sqft
$4,289 Estimated rent
Home value
$600,000
$570,000 - $630,000
$4,289/mo
Zestimate® history
Loading...
Owner options
Explore your selling options
What's special
NO WAITING IN LINE IN THIS HOUSE! Spacious 4 Bdrm, FIVE Bath 2 Story has kitchen w/granite counters, breakfast bar + eat in kitchen is open concept to your family rm w/gas FP. 2 first flr flex rms w/ real hrdwd flrs perfect as dining rm, office, liv rm, you name it! Great entry rm from garage w/lockers. Upstairs offers HUGE primary suite w/private bath, WIC & double vanity. Beds 2&3 have dual-access bath w/individual sinks & WIC each - SO COOL. Bed 4 has its own private bath. Laundry upstairs too! Walkout LL features a large rec rm w/ 2nd gas FP, homework nook/wet bar w/wine rack, built-ins & a bonus rm. Good size deck boasts views of the nicely landscaped yard. 2+ car garage with TONS of extra rm! Walk to parks and the private Savannah Village pool. MAKE IT YOURS!
Zillow last checked: 8 hours ago
Listing updated: October 02, 2025 at 02:12pm
Listed by:
Home Team4u Pref:608-839-7137,
Stark Company, REALTORS
Bought with:
Home Team4u
Source: WIREX MLS,MLS#: 1995439 Originating MLS: South Central Wisconsin MLS
Originating MLS: South Central Wisconsin MLS
Facts & features
Interior
Bedrooms & bathrooms
- Bedrooms: 4
- Bathrooms: 4
- Full bathrooms: 3
- 1/2 bathrooms: 2
Primary bedroom
- Level: Upper
- Area: 315
- Dimensions: 21 x 15
Bedroom 2
- Level: Upper
- Area: 195
- Dimensions: 15 x 13
Bedroom 3
- Level: Upper
- Area: 132
- Dimensions: 12 x 11
Bedroom 4
- Level: Upper
- Area: 120
- Dimensions: 12 x 10
Bathroom
- Features: At least 1 Tub, Master Bedroom Bath: Full, Master Bedroom Bath, Master Bedroom Bath: Walk-In Shower
Dining room
- Level: Main
- Area: 108
- Dimensions: 12 x 9
Family room
- Level: Main
- Area: 195
- Dimensions: 15 x 13
Kitchen
- Level: Main
- Area: 320
- Dimensions: 20 x 16
Living room
- Level: Main
- Area: 168
- Dimensions: 14 x 12
Office
- Level: Lower
- Area: 132
- Dimensions: 12 x 11
Heating
- Natural Gas, Forced Air
Cooling
- Central Air
Appliances
- Included: Range/Oven, Refrigerator, Dishwasher, Microwave, Freezer, Disposal, Washer, Dryer, Water Softener
Features
- Walk-In Closet(s), Wet Bar, High Speed Internet, Breakfast Bar, Kitchen Island
- Flooring: Wood or Sim.Wood Floors
- Basement: Full,Exposed,Full Size Windows,Walk-Out Access,Partially Finished,Sump Pump,Radon Mitigation System,Concrete
Interior area
- Total structure area: 3,739
- Total interior livable area: 3,739 sqft
- Finished area above ground: 2,794
- Finished area below ground: 945
Property
Parking
- Total spaces: 3
- Parking features: 2 Car, Attached, Garage Door Opener, Garage
- Attached garage spaces: 3
Features
- Levels: Two
- Stories: 2
- Patio & porch: Deck
Lot
- Size: 0.25 Acres
- Features: Sidewalks
Details
- Parcel number: 080915249031
- Zoning: RES
- Special conditions: Arms Length
Construction
Type & style
- Home type: SingleFamily
- Architectural style: Prairie/Craftsman
- Property subtype: Single Family Residence
Materials
- Vinyl Siding, Stone
Condition
- 11-20 Years
- New construction: No
- Year built: 2005
Utilities & green energy
- Sewer: Public Sewer
- Water: Public
- Utilities for property: Cable Available
Community & neighborhood
Security
- Security features: Security System
Location
- Region: Waunakee
- Subdivision: Savannah Villiage
- Municipality: Waunakee
Price history
| Date | Event | Price |
|---|---|---|
| 10/1/2025 | Sold | $599,900$160/sqft |
Source: | ||
| 9/23/2025 | Pending sale | $599,900$160/sqft |
Source: | ||
| 9/10/2025 | Contingent | $599,900$160/sqft |
Source: | ||
| 9/9/2025 | Price change | $599,900-4%$160/sqft |
Source: | ||
| 8/13/2025 | Price change | $624,900-3.1%$167/sqft |
Source: | ||
Public tax history
| Year | Property taxes | Tax assessment |
|---|---|---|
| 2024 | $9,332 -0.1% | $568,100 |
| 2023 | $9,342 +4.8% | $568,100 +25.7% |
| 2022 | $8,916 +1.7% | $452,000 +1% |
Find assessor info on the county website
Neighborhood: 53597
Nearby schools
GreatSchools rating
- 9/10Arboretum Elementary SchoolGrades: PK-4Distance: 0.4 mi
- 5/10Waunakee Middle SchoolGrades: 7-8Distance: 2 mi
- 8/10Waunakee High SchoolGrades: 9-12Distance: 2.1 mi
Schools provided by the listing agent
- Elementary: Arboretum
- Middle: Waunakee
- High: Waunakee
- District: Waunakee
Source: WIREX MLS. This data may not be complete. We recommend contacting the local school district to confirm school assignments for this home.

Get pre-qualified for a loan
At Zillow Home Loans, we can pre-qualify you in as little as 5 minutes with no impact to your credit score.An equal housing lender. NMLS #10287.
Sell for more on Zillow
Get a free Zillow Showcase℠ listing and you could sell for .
$600,000
2% more+ $12,000
With Zillow Showcase(estimated)
$612,000