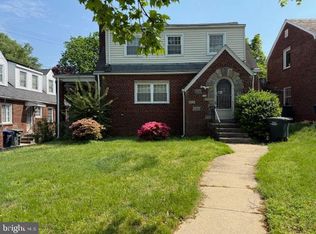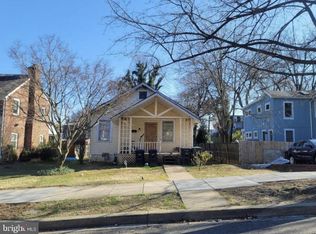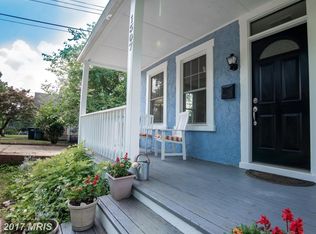This classic all brick beauty is fully updated with all the modern conveniences. A wood burning fireplace and hardwood floors grace the light filled open concept living and dining rooms. The gourmet chef~s kitchen features stainless steel appliances, granite counter tops and a convenient breakfast bar. Rounding out the main floor are high end custom window treatments and a half bathroom for guests. Upstairs are three generously sized and light filled bedrooms, including a master bedroom with en suite bath. Looking to relax? The spacious, fully-finished basement is the perfect place to relax and watch TV by another wood burning fireplace. A walk-out level guest bedroom with en suite bath offers a private retreat for visiting family. Looking for outdoor space? Sip your iced tea in the shade of the covered slate patio or host BBQs in the flat, fully-fenced yard that is ready for summer entertaining. A rare attached 1-car garage and off street parking for 2 additional cars complete the package. Walk to the Metro and all that Brookland~s charming shops and restaurants have to offer. This is the one you~ve been waiting for!
This property is off market, which means it's not currently listed for sale or rent on Zillow. This may be different from what's available on other websites or public sources.



