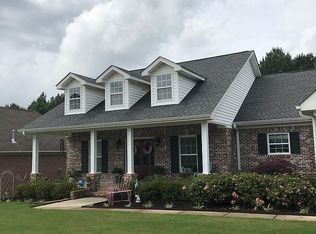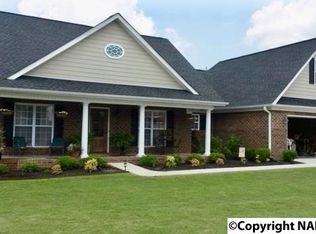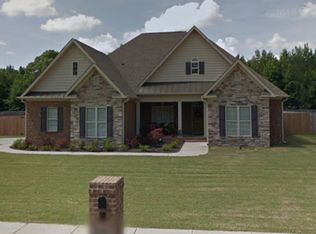Custom built 5bd/ 3ba home plan welcomes with elegance, openness and Style! The interior consists of tray ceiling in Den and master bedroom, granting a luxurious feel to each. For entertaining, the breakfast room, great room, kitchen and dining room are all just a step away from one another. The generous utility room is sure to please any homeowner and is just off the garage. Elegant master suite is located in the rear of the home plan and features safe room in closet. Upstairs are two bedrooms and bath with lots of storage. Ideal for outdoor entertaining, the sprawling porch is an added bonus for this home plan. Large fenced back yard with 12x16 Storage room that features front playroom.
This property is off market, which means it's not currently listed for sale or rent on Zillow. This may be different from what's available on other websites or public sources.



