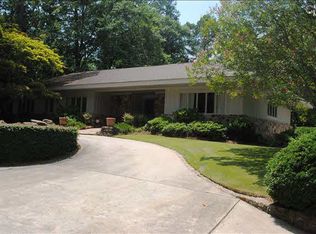New construction in Greenbriar! This new white-brick home is fresh w/ high end touches, traditional charm & a bit of luxury where you & your family can live & grow for years to come. 5BR/4.5BA home features gorgeous hardwoods, high ceilings & abundant living space w/ modern amenities. Traditional floor plan includes an inviting foyer w/ formal living & dining. A wet bar connects the dining room w/ the brightly lit gourmet kitchen designed for a chef! The KT island offers bar seating, quartz countertops, white cabinetry & is complete w/ Viking appliances. Spacious kitchen features an eat-in breakfast area & flows into the family room, making it the perfect place to gather. French doors lead to a fabulous porch area where you can lounge around the wood burning fireplace. Private master suite is located on the main & has a stunning bathroom complete w/ a large tiled walk-in shower, spacious double vanity & plenty of space to primp & pamper yourself. Large walk-in master closet connects w/ a huge laundry room w/ built-in cabinets & additional storage. Upstairs there are 4 full size BRs, 2 of which have private bathrooms w/ the others sharing a Jack & Jill setup. In addition to the bedrooms, a large loft area offers space for another living or play room or home office. The back yard is huge w/ plenty of space to add additional outdoor features. This house sits on almost half of an acre and is zoned for award-winning schools and located in the highly-desirable area of Forest Acres.
This property is off market, which means it's not currently listed for sale or rent on Zillow. This may be different from what's available on other websites or public sources.
