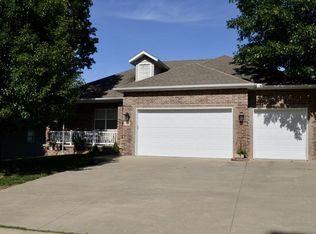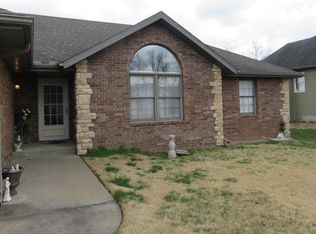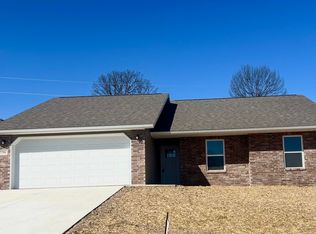This marvelous one owner home is on the market for the first time! Tasteful landscaping accents the front of the home and the recessed entry way. Attractive stone, shake and stucco siding face the street. The balance of the siding is James Hardy fiber board. Off of the tiled entrance, the short hallway is 3/4 inch oak flooring leading to the main bath and bedroom. All 3 bedrooms in this split bedroom floor plan have new carpeting. The living area flooring is 3/4 inch cherry and the kitchen, plus the utility room have bamboo flooring. The master bath has a walk in shower and jetted tub. All of this blends into a unique, one of a kind home. Step out the door onto a second level deck. Steps lead down to a patio shaded by the overhead deck. The garage has a pull down
This property is off market, which means it's not currently listed for sale or rent on Zillow. This may be different from what's available on other websites or public sources.


