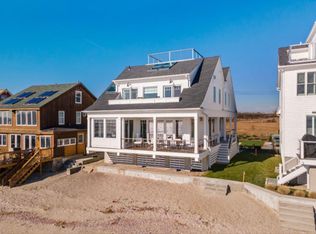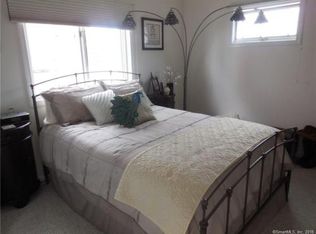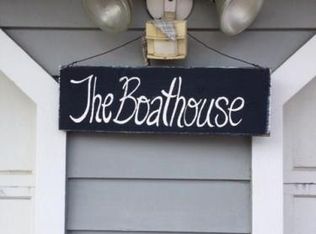Panoramic water views, direct Long Island water front, miles of sandy beach, coastal breezes, salt air AND a gorgeous newer constructed home await at 1311 Fairfield Beach Road. Wake up every morning to the most colorful sunrises and walk for miles on your sandy beach right in front of your home. Three levels of living in this 4+ Bedroom, 4.5 Bath, 9 Room home with an open floor plan showcasing multiple decks with water views, gourmet Chef's eat-in Kitchen with Subzero and Wolf appliances, new countertops and lighting, 7" wide white oak hardwood floors, new awnings, new bath tub glass doors, new lighting, new stairs to beach, new fencing, new outfitted laundry room with new washer/dryer and beverage center, tons of storage, two car Garage featuring two new ramps, refrigerator, cabinets, laundry, and heater, new driveways with gorgeous crushed stone, enlarged second driveway can host additional 12 cars ideal for entertaining. This home is a buyer's dream, beaming with natural sunlight from every room, meticulously maintained, and shows impeccably. Close to town, train, school, parks, Penfield Pavilion, FTC theatre, Community theatre, and restaurants.
This property is off market, which means it's not currently listed for sale or rent on Zillow. This may be different from what's available on other websites or public sources.


