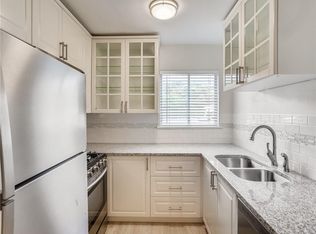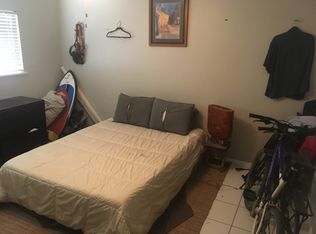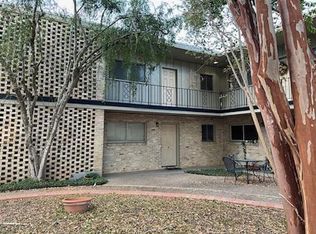Sold on 10/07/25
Price Unknown
1311 Exposition Blvd APT 10, Austin, TX 78703
2beds
1baths
650sqft
Condo
Built in 1960
-- sqft lot
$-- Zestimate®
$--/sqft
$1,508 Estimated rent
Home value
Not available
Estimated sales range
Not available
$1,508/mo
Zestimate® history
Loading...
Owner options
Explore your selling options
What's special
Desirable area, centrally located 2 bedroom condo close to downtown and public transportation. Storage unit included in lease. Will also lease furnished for $1600/month. There is a second bed available for 2nd bedroom (not currently in unit).
Facts & features
Interior
Bedrooms & bathrooms
- Bedrooms: 2
- Bathrooms: 1
Heating
- Forced air, Electric, Gas
Cooling
- Central
Appliances
- Included: Range / Oven, Refrigerator
Features
- Flooring: Hardwood
Interior area
- Total interior livable area: 650 sqft
Property
Parking
- Total spaces: 1
- Parking features: None
Lot
- Size: 1,568 sqft
Details
- Parcel number: 01130608160000
Construction
Type & style
- Home type: Condo
Materials
- wood frame
Condition
- Year built: 1960
Community & neighborhood
Location
- Region: Austin
Other
Other facts
- Appliances \ Appliances \ Free-Standing Range
- Appliances \ Appliances \ Refrigerator
- AssociationYN \ true
- Bedrooms \ MainLevelBedrooms \ 2
- BuildingName \ Rivoli
- CoolingYN \ true
- ElectricOnPropertyYN \ True
- Elementary School: Casis
- EntryLocation \ 2nd Floor Entry
- ExteriorFeatures \ Exterior Steps
- FarmLandAreaUnits \ Square Feet
- HOA \ AssociationYN \ true
- Heating and Cooling \ Cooling \ Central Air
- Heating and Cooling \ CoolingYN \ true
- Heating and Cooling \ Heating \ Central
- Heating and Cooling \ HeatingYN \ true
- Heating system: Forced Air
- Heating: Electric
- Heating: Gas
- HeatingYN \ true
- High School: Austin
- LeaseTerm \ Negotiable
- LivingAreaSource \ Public Records
- MLS Listing ID: 4072009
- MLS Name: Austin BOR ZDDP2 (Austin BOR ZDDP2)
- MainLevelBedrooms \ 2
- Middle School: O Henry
- MlsStatus \ Active
- Other Building Features \ BuildingName \ Rivoli
- Other Building Features \ PetsAllowed \ Cats OK
- Other Building Features \ PetsAllowed \ Dogs OK
- Other Building Features \ PetsAllowed \ Yes
- Other Exterior Features \ ExteriorFeatures \ Exterior Steps
- Other Interior Features \ EntryLocation \ 2nd Floor Entry
- Other Interior Features \ Flooring \ No Carpet
- Other Interior Features \ Flooring \ Wood
- Parking \ ParkingFeatures \ Assigned
- ParkingFeatures \ Assigned
- PetsAllowed \ Cats OK
- PetsAllowed \ Dogs OK
- PetsAllowed \ Yes
- School District: Austin ISD
- Size \ FarmLandAreaUnits \ Square Feet
- Sources \ LivingAreaSource \ Public Records
- Utilities \ ElectricOnPropertyYN \ True
- Utilities \ Utilities \ Electricity Available
- Utilities \ Utilities \ Natural Gas Available
- Vegetation \ Trees-Medium (20 Ft - 40 Ft)
- Yard \ Vegetation \ Trees-Medium (20 Ft - 40 Ft)
Price history
| Date | Event | Price |
|---|---|---|
| 10/7/2025 | Sold | -- |
Source: Agent Provided | ||
| 9/11/2025 | Contingent | $280,000$431/sqft |
Source: | ||
| 7/9/2025 | Price change | $280,000-6.6%$431/sqft |
Source: | ||
| 1/22/2025 | Listed for sale | $299,900+11.1%$461/sqft |
Source: | ||
| 4/6/2023 | Listing removed | -- |
Source: | ||
Public tax history
| Year | Property taxes | Tax assessment |
|---|---|---|
| 2021 | -- | $243,180 -2.1% |
| 2020 | $4,857 | $248,312 |
| 2019 | -- | $248,312 +53.9% |
Find assessor info on the county website
Neighborhood: 78703
Nearby schools
GreatSchools rating
- 10/10Casis Elementary SchoolGrades: PK-5Distance: 1.2 mi
- 6/10O Henry Middle SchoolGrades: 6-8Distance: 0.2 mi
- 7/10Austin High SchoolGrades: 9-12Distance: 1.2 mi
Schools provided by the listing agent
- Elementary: Casis
- High: Austin
Source: The MLS. This data may not be complete. We recommend contacting the local school district to confirm school assignments for this home.


