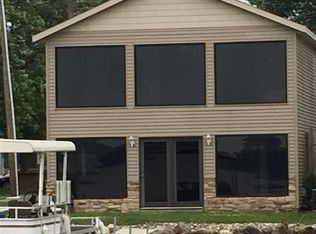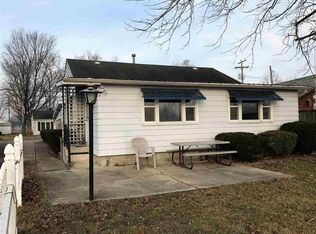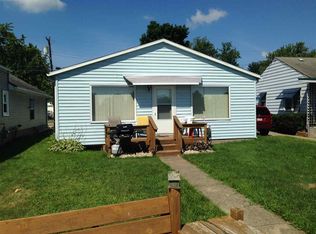Closed
$299,900
1311 Ewing Rd, Rochester, IN 46975
1beds
1,092sqft
Single Family Residence
Built in 1930
3,484.8 Square Feet Lot
$332,200 Zestimate®
$--/sqft
$827 Estimated rent
Home value
$332,200
$302,000 - $362,000
$827/mo
Zestimate® history
Loading...
Owner options
Explore your selling options
What's special
Amazing opportunity - newer wiring, plumbing, roof (50yr shingles), windows, furnace and CA, stainless steel appliances - all within the last few years. Vaulted ceilings, open concept, large entertaining space. Gorgeous lake view from deck accented with lights and stone. Stamped concrete parking, Gated Access, Concrete Sea Wall, Outside storage, Parking for 5+ cars with privacy fence on both sides.
Zillow last checked: 8 hours ago
Listing updated: November 11, 2023 at 12:33pm
Listed by:
Terry Van Duyne office:574-842-4663,
Listing Leaders, NCI-Culver
Bought with:
John N Little
MANITOU REALTY and AUCTION, INC.
Source: IRMLS,MLS#: 202328326
Facts & features
Interior
Bedrooms & bathrooms
- Bedrooms: 1
- Bathrooms: 1
- Full bathrooms: 1
- Main level bedrooms: 1
Bedroom 1
- Level: Main
Dining room
- Level: Main
- Area: 156
- Dimensions: 13 x 12
Kitchen
- Level: Main
- Area: 169
- Dimensions: 13 x 13
Living room
- Level: Main
- Area: 475
- Dimensions: 25 x 19
Heating
- Natural Gas, Forced Air
Cooling
- Central Air
Appliances
- Included: Dishwasher, Microwave, Refrigerator, Electric Range, Electric Water Heater
Features
- Flooring: Carpet
- Basement: Crawl Space
- Has fireplace: No
Interior area
- Total structure area: 1,092
- Total interior livable area: 1,092 sqft
- Finished area above ground: 1,092
- Finished area below ground: 0
Property
Features
- Levels: One
- Stories: 1
- Patio & porch: Deck
- Exterior features: Boat Lift-Temporary
- Has view: Yes
- Waterfront features: Waterfront, Lake Front, Ski Lake, Lake
- Body of water: Lake Manitou
- Frontage length: Channel/Canal Frontage(0),Water Frontage(45)
Lot
- Size: 3,484 sqft
- Dimensions: 45x77
Details
- Additional structures: None
- Parcel number: 250709413001.000009
Construction
Type & style
- Home type: SingleFamily
- Property subtype: Single Family Residence
Materials
- Wood Siding
Condition
- New construction: No
- Year built: 1930
Utilities & green energy
- Sewer: City
- Water: City
Community & neighborhood
Location
- Region: Rochester
- Subdivision: None
Other
Other facts
- Listing terms: Cash,Conventional
Price history
| Date | Event | Price |
|---|---|---|
| 11/10/2023 | Sold | $299,900-4.2% |
Source: | ||
| 9/7/2023 | Price change | $312,900-6% |
Source: | ||
| 8/9/2023 | Listed for sale | $332,900-10.5% |
Source: | ||
| 10/20/2022 | Listing removed | $372,000 |
Source: | ||
| 6/10/2022 | Price change | $372,000-1.8% |
Source: | ||
Public tax history
| Year | Property taxes | Tax assessment |
|---|---|---|
| 2024 | $4,678 +4.8% | $238,700 +2.1% |
| 2023 | $4,464 +11% | $233,900 +4.8% |
| 2022 | $4,020 +16.7% | $223,200 +11% |
Find assessor info on the county website
Neighborhood: 46975
Nearby schools
GreatSchools rating
- NAColumbia Elementary SchoolGrades: PK-1Distance: 0.9 mi
- 6/10Rochester Community Md SchoolGrades: 5-7Distance: 1.5 mi
- 4/10Rochester Community High SchoolGrades: 8-12Distance: 1.5 mi
Schools provided by the listing agent
- Elementary: Columbia / Riddle
- Middle: Rochester Community
- High: Rochester Community
- District: Rochester Community School Corp.
Source: IRMLS. This data may not be complete. We recommend contacting the local school district to confirm school assignments for this home.
Get pre-qualified for a loan
At Zillow Home Loans, we can pre-qualify you in as little as 5 minutes with no impact to your credit score.An equal housing lender. NMLS #10287.


