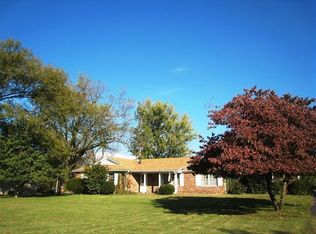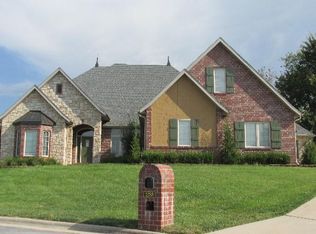Closed
Price Unknown
1311 E River Road, Springfield, MO 65804
4beds
3,056sqft
Single Family Residence
Built in 1961
0.59 Acres Lot
$394,000 Zestimate®
$--/sqft
$2,690 Estimated rent
Home value
$394,000
$362,000 - $426,000
$2,690/mo
Zestimate® history
Loading...
Owner options
Explore your selling options
What's special
Location location location! This home is located on over a half-acre lot in a well-established neighborhood, conveniently located just minutes from everything Springfield has to offer. This 4 bedroom, 3 bathroom home has an eat-in kitchen, with a double wall oven and a large butler's pantry. Off the kitchen is the formal dining room which is connected to the large living room featuring a beautiful brick, wood-burning fireplace. The second living area features a wet bar, updated flooring, fresh paint, and is perfect for entertaining! This home has two master suites, both with large walk-in closets. Upstairs is the oversized 4th bedroom, as well as a large walk-in attic space. The covered back patio is perfect for entertaining. With an HVAC that is new from 2018, this house is ready for you to make it your home! Call to schedule your appointment today.
Zillow last checked: 8 hours ago
Listing updated: August 02, 2024 at 02:57pm
Listed by:
Levi A Willinger 620-353-3788,
Keller Williams,
Adam Williams 417-343-4057,
Keller Williams
Bought with:
Annie J. Smith, 2021013587
Murney Associates - Primrose
Source: SOMOMLS,MLS#: 60248476
Facts & features
Interior
Bedrooms & bathrooms
- Bedrooms: 4
- Bathrooms: 3
- Full bathrooms: 2
- 1/2 bathrooms: 1
Heating
- Central, Natural Gas
Cooling
- Central Air
Appliances
- Included: Electric Cooktop, Dishwasher, Disposal, Microwave, Built-In Electric Oven
- Laundry: Main Level
Features
- Flooring: Carpet, Laminate, Stone, Tile
- Has basement: No
- Attic: Partially Floored,Permanent Stairs
- Has fireplace: Yes
- Fireplace features: Living Room, Wood Burning
Interior area
- Total structure area: 3,056
- Total interior livable area: 3,056 sqft
- Finished area above ground: 3,056
- Finished area below ground: 0
Property
Parking
- Total spaces: 2
- Parking features: Garage Faces Side, Paved
- Attached garage spaces: 2
Features
- Levels: One and One Half
- Stories: 2
Lot
- Size: 0.59 Acres
- Features: Level, Paved
Details
- Parcel number: 881930300015
Construction
Type & style
- Home type: SingleFamily
- Property subtype: Single Family Residence
Materials
- Metal Siding
- Foundation: Brick/Mortar, Crawl Space
- Roof: Composition
Condition
- Year built: 1961
Utilities & green energy
- Sewer: Septic Tank
- Water: Public
Community & neighborhood
Location
- Region: Springfield
- Subdivision: Greene-Not in List
Other
Other facts
- Listing terms: Cash,Conventional,FHA,VA Loan
Price history
| Date | Event | Price |
|---|---|---|
| 3/1/2024 | Sold | -- |
Source: | ||
| 1/15/2024 | Pending sale | $355,000$116/sqft |
Source: | ||
| 9/12/2023 | Price change | $355,000-2.7%$116/sqft |
Source: | ||
| 7/29/2023 | Price change | $365,000+21.7%$119/sqft |
Source: | ||
| 5/27/2022 | Pending sale | $299,900$98/sqft |
Source: | ||
Public tax history
| Year | Property taxes | Tax assessment |
|---|---|---|
| 2025 | $2,625 +7.5% | $50,940 +15.5% |
| 2024 | $2,442 +0.5% | $44,100 |
| 2023 | $2,429 +14.1% | $44,100 +11.4% |
Find assessor info on the county website
Neighborhood: 65804
Nearby schools
GreatSchools rating
- 10/10Walt Disney Elementary SchoolGrades: K-5Distance: 2.7 mi
- 8/10Cherokee Middle SchoolGrades: 6-8Distance: 1.4 mi
- 8/10Kickapoo High SchoolGrades: 9-12Distance: 3.2 mi
Schools provided by the listing agent
- Elementary: SGF-Disney
- Middle: SGF-Cherokee
- High: SGF-Kickapoo
Source: SOMOMLS. This data may not be complete. We recommend contacting the local school district to confirm school assignments for this home.

