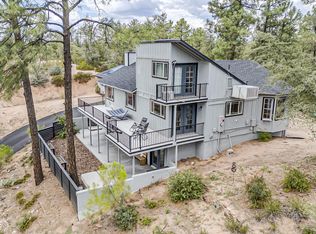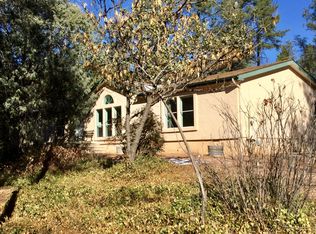Sold for $820,000
$820,000
1311 E Granite Dells Rd, Payson, AZ 85541
6beds
2,595sqft
SingleFamily
Built in 1984
1.29 Acres Lot
$825,500 Zestimate®
$316/sqft
$4,179 Estimated rent
Home value
$825,500
$710,000 - $958,000
$4,179/mo
Zestimate® history
Loading...
Owner options
Explore your selling options
What's special
This 2595 sqft home boasts open and bright living spaces that show off the glory of nature that surrounds it. Mature Ponderosa Pines can be admired through every window in this spacious recently remodeled home. The interior of the main house contains 4 bedrooms (master on main floor), 3.5 baths and a large finished walk out basement that is ideal for a game room. The neutral color pallet complements both the outdoor scenery and the furnishings (which can be available on a separate bill of sale.) Outside you will enjoy the wrap around deck that houses an outdoor fireplace and spa. An extra living space with a full kitchen, full bath and two extra bedrooms is located above the garage. Owned solar panels, fully fenced/gated yard, RV parking, high end appliances, private well, and much more.
Facts & features
Interior
Bedrooms & bathrooms
- Bedrooms: 6
- Bathrooms: 5
- Full bathrooms: 4
- 1/2 bathrooms: 1
Heating
- Heat pump, Electric
Appliances
- Included: Dishwasher, Microwave, Refrigerator
- Laundry: Utility Room, Dryer, Washer
Features
- Dual Pane Window, Vaulted Ceiling, Master Main Floor, Skylights, Spa/Hot Tub, Guest Quarters
- Flooring: Tile, Carpet, Hardwood
- Basement: Finished
Interior area
- Total interior livable area: 2,595 sqft
Property
Parking
- Total spaces: 3
Features
- Exterior features: Wood
Lot
- Size: 1.29 Acres
Details
- Parcel number: 30447002D
Construction
Type & style
- Home type: SingleFamily
Materials
- steel
- Roof: Metal
Condition
- Year built: 1984
Community & neighborhood
Location
- Region: Payson
Other
Other facts
- Siding: Wood
- Cooling: Ceiling Fan, Electric Refrig., Central
- Construction: Wood Frame
- Exterior Features: Covered Porch/Deck, Tall Pines on Lot, Storage/Utility Shed, Guest Quarters, Patio, Work Shop, Fire Pit, Separate Guest House
- Floor Covering: Carpeting, Wood, Tile
- Property Features: Chain Link
- Interior Features: Dual Pane Window, Vaulted Ceiling, Master Main Floor, Skylights, Spa/Hot Tub, Guest Quarters
- Heating: Fireplace/Woodstove, Forced Air, Electric, Solar
- Kitchen Features: Breakfast Bar, Garbage Disposal, Refrigerator, Built in Microwave
- Laundry: Utility Room, Dryer, Washer
- Owner May Sell/Terms: Cash, Conventional
- Garage/Carport: RV Parking, Detached, Garage & Carport
- Possession: At Close of Escrow
- Roof: Asphalt/Comp Shingle, Metal
- Utilities Available: Trash, Propane Tank Leased, Electricity, Internet Hook Up, Private Well, Solar, Alternative Septic Installed
- Lot/Street Improvem.: Blacktop Street
- Water Heater: Electric, Over 30 Gallons, Solar
- Floor Type: Wood, Slab
- Other Rooms: Foyer/Entry, Walk Out Basement, Finished Basement, Hobby Room, In Law Quarters
- List Type: Exclusive ARS
- Fireplace/Stove: Yes
- Horses: Yes
- Dining Room: Great Room
- Fireplace/Woodstove: Gas Fireplace, Woodstove, Two or More, Exterior Fireplace
- Style: Multi-Level
- Source of SqFt: Appraiser
- Location: Corner
- Sub Code: Granite Dells Est
- Status: Pending
- Assessor's Parcel #: 002
- County: Gila
Price history
| Date | Event | Price |
|---|---|---|
| 5/21/2025 | Sold | $820,000-8.9%$316/sqft |
Source: Public Record Report a problem | ||
| 11/3/2024 | Listing removed | $899,900$347/sqft |
Source: | ||
| 10/24/2024 | Price change | $899,900-1.4%$347/sqft |
Source: | ||
| 10/18/2024 | Price change | $912,500-1.4%$352/sqft |
Source: | ||
| 10/10/2024 | Price change | $925,000-1.3%$356/sqft |
Source: | ||
Public tax history
| Year | Property taxes | Tax assessment |
|---|---|---|
| 2025 | $3,240 +3.3% | $64,876 +6.5% |
| 2024 | $3,136 +3.2% | $60,915 |
| 2023 | $3,040 -14.2% | -- |
Find assessor info on the county website
Neighborhood: 85541
Nearby schools
GreatSchools rating
- NAPayson Elementary SchoolGrades: K-2Distance: 1.9 mi
- 5/10Rim Country Middle SchoolGrades: 6-8Distance: 1.6 mi
- 4/10Payson High SchoolGrades: 9-12Distance: 1.7 mi
Get pre-qualified for a loan
At Zillow Home Loans, we can pre-qualify you in as little as 5 minutes with no impact to your credit score.An equal housing lender. NMLS #10287.

