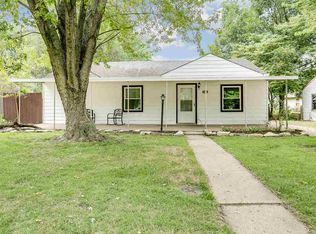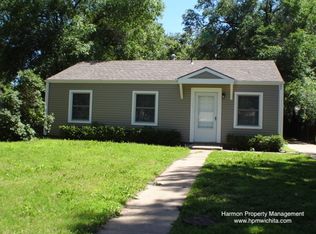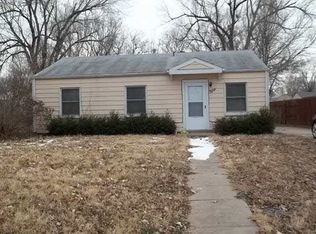A must-see turn-key house in Park City that would be great for anyone looking for their first-home or wanting to downsize! Walk through the front door into the neutrally decorated living room with wood laminate flooring and ceiling fan. The tiled dining and kitchen area have lovely white and gray painted cabinets. With 2 bedrooms and a bathroom, this well maintained home boasts a reworked floor plan to include a larger master bedroom. Don’t forget to check outside to see the patio and fire pit in your not-too-big, not-too-small fully fenced backyard, perfect for kids and pets! There’s also a detached spacious 1 car garage to get your daily driver out of the Kansas weather and store your mower, lawn equipment, and gardening tools, as well as a long driveway for additional vehicles, boat, or RV. And lastly feel secure in knowing that the roof and windows are both 5 years new. Don’t miss your opportunity at this charmer and come take a look today!
This property is off market, which means it's not currently listed for sale or rent on Zillow. This may be different from what's available on other websites or public sources.


