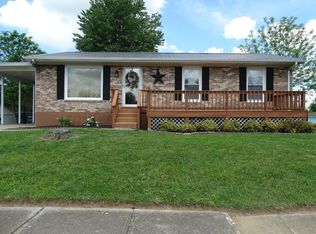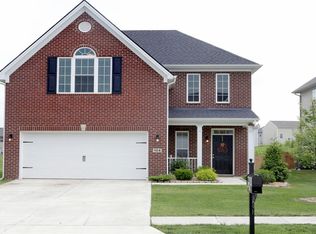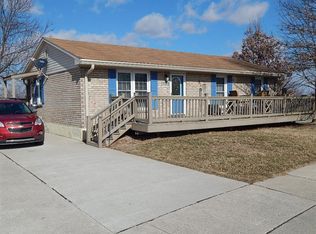Sold for $255,000 on 10/23/23
$255,000
1311 Delaware Dr, Georgetown, KY 40324
4beds
1,984sqft
Single Family Residence
Built in ----
9,583.2 Square Feet Lot
$284,200 Zestimate®
$129/sqft
$2,111 Estimated rent
Home value
$284,200
$270,000 - $298,000
$2,111/mo
Zestimate® history
Loading...
Owner options
Explore your selling options
What's special
Ranch on a full walk-out (mostly finished) basement. 4 bedroom 1 &1/2 baths Beautiful kitchen with upgraded appliances. Recently updated bathrooms. Detached 2 car garage with attached carport. Fully fenced backyard on a corner lot.
Call for additional info or to get inside to see for yourself.
Seller offering carpet allowance with acceptable offer.
Zillow last checked: 8 hours ago
Listing updated: August 28, 2025 at 10:49pm
Listed by:
Jeff Green 502-542-7532,
Keller Williams Commonwealth
Bought with:
Lyndsey Martin, 268575
Indigo & Co
Source: Imagine MLS,MLS#: 23018159
Facts & features
Interior
Bedrooms & bathrooms
- Bedrooms: 4
- Bathrooms: 2
- Full bathrooms: 1
- 1/2 bathrooms: 1
Primary bedroom
- Level: First
Bedroom 1
- Level: First
Bedroom 2
- Level: First
Bedroom 3
- Level: Lower
Bathroom 1
- Description: Full Bath
- Level: First
Bathroom 2
- Description: Half Bath
- Level: Lower
Bonus room
- Level: Lower
Kitchen
- Level: First
Living room
- Level: First
Living room
- Level: First
Utility room
- Level: Lower
Heating
- Heat Pump
Cooling
- Heat Pump
Appliances
- Included: Microwave, Refrigerator, Range
- Laundry: Electric Dryer Hookup, Washer Hookup
Features
- Eat-in Kitchen, Master Downstairs, Walk-In Closet(s), Ceiling Fan(s)
- Flooring: Carpet, Hardwood, Tile
- Windows: Window Treatments, Blinds, Screens
- Basement: Full,Partial,Walk-Out Access
- Has fireplace: No
Interior area
- Total structure area: 1,984
- Total interior livable area: 1,984 sqft
- Finished area above ground: 1,092
- Finished area below ground: 892
Property
Parking
- Total spaces: 3
- Parking features: Detached Carport, Detached Garage, Driveway, Garage Faces Side
- Garage spaces: 2
- Carport spaces: 1
- Covered spaces: 3
- Has uncovered spaces: Yes
Features
- Levels: One
- Patio & porch: Deck, Patio
- Fencing: Chain Link
- Has view: Yes
- View description: Neighborhood, Suburban
Lot
- Size: 9,583 sqft
Details
- Parcel number: 16820126.000
Construction
Type & style
- Home type: SingleFamily
- Architectural style: Ranch
- Property subtype: Single Family Residence
Materials
- Brick Veneer, Vinyl Siding
- Foundation: Block
- Roof: Dimensional Style
Condition
- New construction: No
Utilities & green energy
- Sewer: Public Sewer
- Water: Public
- Utilities for property: Electricity Connected, Sewer Connected, Water Connected
Community & neighborhood
Location
- Region: Georgetown
- Subdivision: Mt Vernon
Price history
| Date | Event | Price |
|---|---|---|
| 10/23/2023 | Sold | $255,000+2%$129/sqft |
Source: | ||
| 9/28/2023 | Contingent | $249,900$126/sqft |
Source: | ||
| 9/23/2023 | Pending sale | $249,900$126/sqft |
Source: | ||
| 9/19/2023 | Listed for sale | $249,900+108.3%$126/sqft |
Source: | ||
| 4/29/2016 | Sold | $120,000+5.3%$60/sqft |
Source: Public Record | ||
Public tax history
| Year | Property taxes | Tax assessment |
|---|---|---|
| 2022 | $1,373 +7.4% | $158,200 +8.6% |
| 2021 | $1,278 +964.8% | $145,700 +21.4% |
| 2017 | $120 +57.7% | $120,000 +2.5% |
Find assessor info on the county website
Neighborhood: 40324
Nearby schools
GreatSchools rating
- 4/10Southern Elementary SchoolGrades: K-5Distance: 0.3 mi
- 4/10Georgetown Middle SchoolGrades: 6-8Distance: 0.7 mi
- 6/10Scott County High SchoolGrades: 9-12Distance: 3.2 mi
Schools provided by the listing agent
- Elementary: Southern
- Middle: Georgetown
- High: Great Crossing
Source: Imagine MLS. This data may not be complete. We recommend contacting the local school district to confirm school assignments for this home.

Get pre-qualified for a loan
At Zillow Home Loans, we can pre-qualify you in as little as 5 minutes with no impact to your credit score.An equal housing lender. NMLS #10287.


