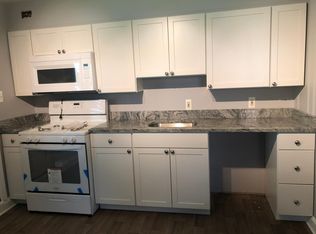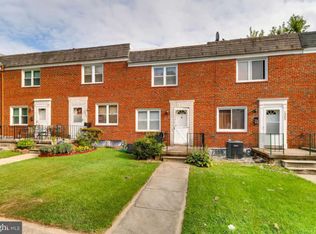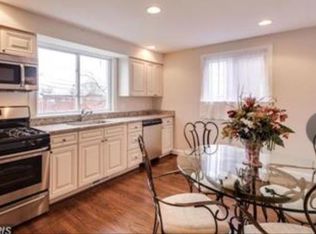Recently updated, newly painted townhome in a popular Hillendale neighborhood. Master bedroom just got a new master bath added. This home is close to Perring Parkway, 695, and many shops , schools and Parkville Library. Each level has a bathroom. Walkout from basement leads to parking space in the rear. No Pets, No smoking in the building. apply here
This property is off market, which means it's not currently listed for sale or rent on Zillow. This may be different from what's available on other websites or public sources.



