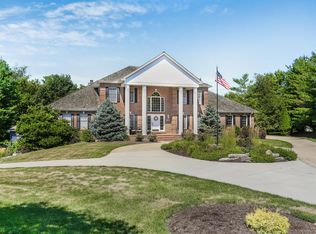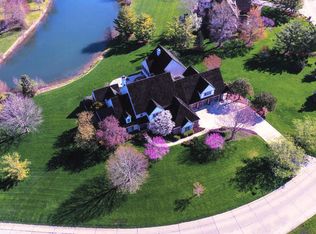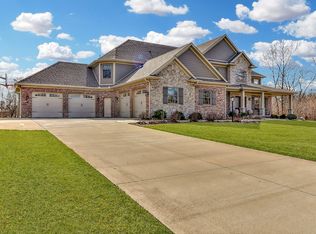This gorgeous 2-story brick home sits on a large corner lot, features four+ bedrooms, three and a half baths, two laundry rooms, and offers approximately 5,332 finished sq.ft. of living space. Beautiful pine floors in the 2-story entry with open staircase flow seamlessly into the formal living room and dining room. The eat-in kitchen boasts granite countertops, a plethora of birch cabinets plus a walk-in pantry, and is complete with stainless steel appliances. Everyone will want to gather in the large family room highlighted by the soaring wood-beamed ceiling and the floor to ceiling stone front fireplace. First-floor office with built-in shelving & cabinets could also make a great bedroom and offers a closet. Easily access the upper-level thanks to the dual staircases. Retreat to the second-floor master suite with fireplace, large walk-in closet, and a luxurious full ensuite bath. Your guests will appreciate the second-floor bedroom suite with a private bath. Two additional bedrooms, full bath, 2nd laundry area and bonus/playroom complete the upper level. More living space in the basement plus a large unfinished area for storage. Relax or entertain on the large patio overlooking the 40x20 inground pool. 2 HVAC, newer roof. Schedule your private showing today to fully enjoy the amenities of this beautiful home!
This property is off market, which means it's not currently listed for sale or rent on Zillow. This may be different from what's available on other websites or public sources.



