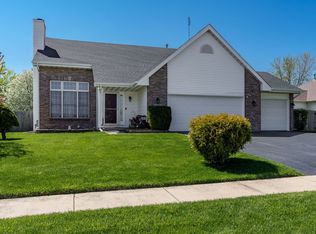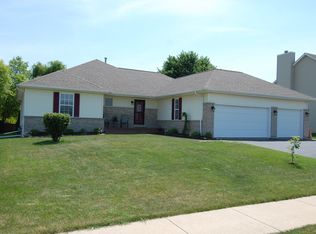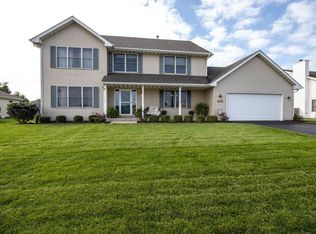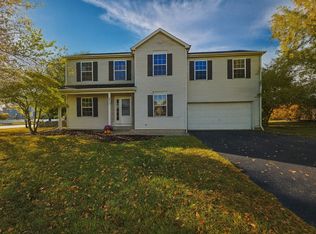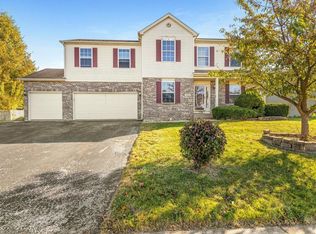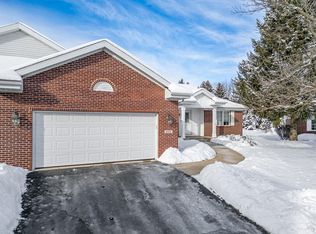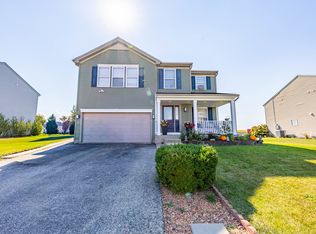Welcome to your next home where comfort meets functionality in perfect harmony. This charming three-bedroom, two-and-a-half-bathroom house offers thoughtful living spaces that adapt to your lifestyle. The primary bedroom suite on the main floor features a spacious walk-in closet, making daily routines a breeze. Soaring vaulted ceilings and a cozy fireplace create an inviting atmosphere in the living room, while beautiful windows bring in the natural light. The kitchen opens to a stamped concrete patio through sliding doors, perfect for morning coffee or evening gatherings. A convenient main floor laundry room saves you countless trips up and down stairs. The versatile loft provides extra living space, while the basement offers both a bonus room and work room for hobbies or storage. Outside, the fenced yard provides privacy and security. Located near quality schools with manageable homeowners association dues of just $150 annually, this home combines convenience with community living in a desirable neighborhood setting.
For sale
Price cut: $8K (12/5)
$357,000
1311 Conlin Ct, Belvidere, IL 61008
3beds
2,284sqft
Est.:
Single Family Residence
Built in 2002
0.25 Acres Lot
$352,300 Zestimate®
$156/sqft
$13/mo HOA
What's special
Cozy fireplaceVersatile loftFenced yardBeautiful windowsSoaring vaulted ceilingsSpacious walk-in closetMain floor laundry room
- 47 days |
- 781 |
- 23 |
Zillow last checked: 8 hours ago
Listing updated: December 05, 2025 at 09:04am
Listed by:
Jennifer Held 815-979-7386,
Black Castle Properties
Source: NorthWest Illinois Alliance of REALTORS®,MLS#: 202506880
Tour with a local agent
Facts & features
Interior
Bedrooms & bathrooms
- Bedrooms: 3
- Bathrooms: 3
- Full bathrooms: 2
- 1/2 bathrooms: 1
- Main level bathrooms: 2
- Main level bedrooms: 1
Primary bedroom
- Level: Main
- Area: 210
- Dimensions: 15 x 14
Bedroom 2
- Level: Upper
- Area: 169
- Dimensions: 13 x 13
Bedroom 3
- Level: Upper
- Area: 120
- Dimensions: 12 x 10
Dining room
- Level: Main
- Area: 120
- Dimensions: 12 x 10
Kitchen
- Level: Main
- Area: 120
- Dimensions: 12 x 10
Living room
- Level: Main
- Area: 224
- Dimensions: 16 x 14
Heating
- Forced Air, Natural Gas
Cooling
- Central Air
Appliances
- Included: Dishwasher, Microwave, Refrigerator, Stove/Cooktop, Gas Water Heater
Features
- Ceiling-Vaults/Cathedral
- Basement: Full
- Number of fireplaces: 1
- Fireplace features: Gas, Fire-Pit/Fireplace
Interior area
- Total structure area: 2,284
- Total interior livable area: 2,284 sqft
- Finished area above ground: 2,284
- Finished area below ground: 0
Property
Parking
- Total spaces: 3
- Parking features: Attached, Garage Door Opener
- Garage spaces: 3
Features
- Levels: Two
- Stories: 2
- Patio & porch: Patio
- Fencing: Fenced
Lot
- Size: 0.25 Acres
- Features: County Taxes, City/Town, Subdivided
Details
- Parcel number: 0524403002
Construction
Type & style
- Home type: SingleFamily
- Property subtype: Single Family Residence
Materials
- Brick/Stone, Siding
- Roof: Shingle
Condition
- Year built: 2002
Utilities & green energy
- Electric: Circuit Breakers
- Sewer: City/Community
- Water: City/Community
Community & HOA
Community
- Subdivision: IL
HOA
- Has HOA: Yes
- Services included: None
- HOA fee: $150 annually
Location
- Region: Belvidere
Financial & listing details
- Price per square foot: $156/sqft
- Annual tax amount: $7,999
- Price range: $357K - $357K
- Date on market: 11/5/2025
- Cumulative days on market: 48 days
- Ownership: Fee Simple
Estimated market value
$352,300
$335,000 - $370,000
$2,592/mo
Price history
Price history
| Date | Event | Price |
|---|---|---|
| 12/5/2025 | Price change | $357,000-2.2%$156/sqft |
Source: | ||
| 11/5/2025 | Listed for sale | $365,000+4.3%$160/sqft |
Source: | ||
| 10/25/2024 | Sold | $349,900$153/sqft |
Source: | ||
| 10/1/2024 | Pending sale | $349,900$153/sqft |
Source: | ||
| 9/10/2024 | Listed for sale | $349,900+4.4%$153/sqft |
Source: | ||
Public tax history
Public tax history
Tax history is unavailable.BuyAbility℠ payment
Est. payment
$2,535/mo
Principal & interest
$1722
Property taxes
$675
Other costs
$138
Climate risks
Neighborhood: 61008
Nearby schools
GreatSchools rating
- 2/10Lincoln Elementary SchoolGrades: PK-5Distance: 0.1 mi
- 4/10Belvidere Central Middle SchoolGrades: 6-8Distance: 1.6 mi
- 4/10Belvidere North High SchoolGrades: 9-12Distance: 1.8 mi
Schools provided by the listing agent
- Elementary: Lincoln Elementary
- Middle: Belvidere Central Middle
- High: Belvidere North
- District: Belvidere 100
Source: NorthWest Illinois Alliance of REALTORS®. This data may not be complete. We recommend contacting the local school district to confirm school assignments for this home.
- Loading
- Loading
