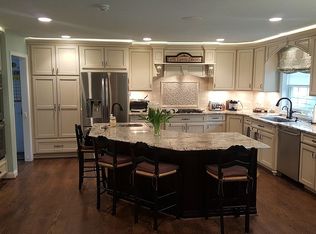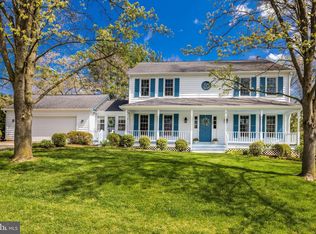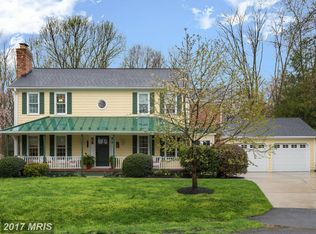This exquisite 5 bedroom, 4.5 bath Colonial, located in the coveted Langley HS pyramid school district, sits on a half-acre & is move-in ready. An open-concept main floor features a beautiful island kitchen with stainless steel appliances, & silestone quartz countertops. Koa hardwood floors, crown molding and accent columns in the entry, living and dining rooms are so inviting and elegant. The spacious family room offers a brick fireplace with gas logs and built-ins. There's also an office/library on the main level as well as a utility/mudroom (optional laundry room) & half-bath. The upper level features 4 bedrooms, including the stunning Owner's Bedroom Retreat with a sitting room, three large closets and a wonderful en-suite bathroom. There are 3 bathrooms and laundry also on this level. The lower level will leave you in awe! There's a 5th bedroom with access to the backyard, a full bathroom, and a great room that has tons of possibilities including extra power outlets and separate phone line, with access to the back patio. And last but not least, the amazing home theater with 7.1 surround sound, acoustic panels and custom paint. There is a dual level deck & a concrete patio overlooking the huge and tranquil private backyard. This truly is paradise! Convenient access to schools, shopping, IAD, Metro stops, Tysons area, Route 7 and other commuter routes. You simply must see this property to believe it!
This property is off market, which means it's not currently listed for sale or rent on Zillow. This may be different from what's available on other websites or public sources.


