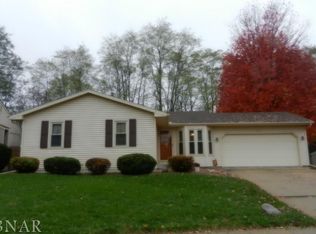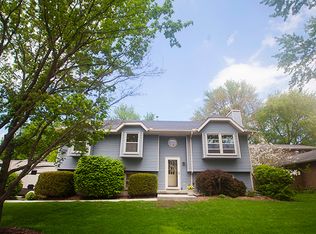Closed
$123,100
1311 Clover Ln, Normal, IL 61761
3beds
2,654sqft
Single Family Residence
Built in 1985
7,085 Square Feet Lot
$128,500 Zestimate®
$46/sqft
$1,853 Estimated rent
Home value
$128,500
$117,000 - $141,000
$1,853/mo
Zestimate® history
Loading...
Owner options
Explore your selling options
What's special
Check out this ranch home with vaulted ceilings. It offers an L-shaped living room and dining room and many features that make you see doubles - Two Decks, Two Fireplaces, Two Large Entertaining Rooms, and a Two Car Attached Garage. There is an eat-in galley-styled kitchen and access to the decks from the dining room and the primary bedroom. The finished basement offers two large entertaining rooms for whatever your heart desires. Currently, one is a family room with lovely tiled flooring and a fireplace; the other is a game/music room with plush carpet. The third room in the basement is the storage/ laundry room, and it has a rough-in for a 3rd bathroom if needed. The home is SOLD AS-IS.
Zillow last checked: 8 hours ago
Listing updated: December 21, 2024 at 03:07pm
Listing courtesy of:
Monica Washington 309-533-8074,
Coldwell Banker Real Estate Group
Bought with:
Tom Petersen
RE/MAX Rising
Source: MRED as distributed by MLS GRID,MLS#: 12155043
Facts & features
Interior
Bedrooms & bathrooms
- Bedrooms: 3
- Bathrooms: 2
- Full bathrooms: 2
Primary bedroom
- Features: Flooring (Carpet), Bathroom (Full)
- Level: Main
- Area: 180 Square Feet
- Dimensions: 15X12
Bedroom 2
- Features: Flooring (Carpet)
- Level: Main
- Area: 143 Square Feet
- Dimensions: 13X11
Bedroom 3
- Features: Flooring (Carpet)
- Level: Main
- Area: 121 Square Feet
- Dimensions: 11X11
Dining room
- Features: Flooring (Carpet)
- Level: Main
- Area: 99 Square Feet
- Dimensions: 11X9
Family room
- Features: Flooring (Ceramic Tile)
- Level: Basement
- Area: 364 Square Feet
- Dimensions: 13X28
Kitchen
- Features: Kitchen (Eating Area-Table Space, Galley), Flooring (Vinyl), Window Treatments (Bay Window(s))
- Level: Main
- Area: 180 Square Feet
- Dimensions: 18X10
Laundry
- Level: Basement
- Area: 32 Square Feet
- Dimensions: 8X4
Living room
- Features: Flooring (Carpet)
- Level: Main
- Area: 260 Square Feet
- Dimensions: 20X13
Recreation room
- Features: Flooring (Carpet)
- Level: Basement
- Area: 280 Square Feet
- Dimensions: 20X14
Heating
- Natural Gas, Forced Air
Cooling
- Central Air
Appliances
- Included: Range, Dishwasher, Refrigerator
- Laundry: Electric Dryer Hookup
Features
- Cathedral Ceiling(s), Walk-In Closet(s)
- Windows: Skylight(s)
- Basement: Finished,Bath/Stubbed,Rec/Family Area,Storage Space,Full
- Number of fireplaces: 2
- Fireplace features: Wood Burning, Family Room, Living Room
Interior area
- Total structure area: 2,654
- Total interior livable area: 2,654 sqft
- Finished area below ground: 1,100
Property
Parking
- Total spaces: 2
- Parking features: Concrete, On Site, Garage Owned, Attached, Garage
- Attached garage spaces: 2
Accessibility
- Accessibility features: No Disability Access
Features
- Stories: 1
- Patio & porch: Deck
Lot
- Size: 7,085 sqft
- Dimensions: 65 X 109
Details
- Parcel number: 1432276006
- Special conditions: Court Approval Required
Construction
Type & style
- Home type: SingleFamily
- Architectural style: Ranch
- Property subtype: Single Family Residence
Materials
- Wood Siding
- Foundation: Block
- Roof: Asphalt
Condition
- New construction: No
- Year built: 1985
Utilities & green energy
- Sewer: Public Sewer
- Water: Public
Community & neighborhood
Location
- Region: Normal
- Subdivision: Sugar Creek
Other
Other facts
- Listing terms: Conventional
- Ownership: Fee Simple
Price history
| Date | Event | Price |
|---|---|---|
| 12/20/2024 | Sold | $123,100-31.6%$46/sqft |
Source: | ||
| 11/23/2024 | Pending sale | $179,900$68/sqft |
Source: | ||
| 11/23/2024 | Contingent | $179,900$68/sqft |
Source: | ||
| 9/12/2024 | Listed for sale | $179,900+31.8%$68/sqft |
Source: | ||
| 3/24/2021 | Listing removed | -- |
Source: Owner Report a problem | ||
Public tax history
| Year | Property taxes | Tax assessment |
|---|---|---|
| 2024 | $4,892 +8.3% | $71,246 +11.7% |
| 2023 | $4,519 +7.9% | $63,795 +10.7% |
| 2022 | $4,189 +5% | $57,634 +6% |
Find assessor info on the county website
Neighborhood: 61761
Nearby schools
GreatSchools rating
- 5/10Oakdale Elementary SchoolGrades: K-5Distance: 0.5 mi
- 5/10Kingsley Jr High SchoolGrades: 6-8Distance: 0.7 mi
- 7/10Normal Community West High SchoolGrades: 9-12Distance: 2 mi
Schools provided by the listing agent
- Elementary: Oakdale Elementary
- Middle: Parkside Jr High
- High: Normal Community High School
- District: 5
Source: MRED as distributed by MLS GRID. This data may not be complete. We recommend contacting the local school district to confirm school assignments for this home.
Get pre-qualified for a loan
At Zillow Home Loans, we can pre-qualify you in as little as 5 minutes with no impact to your credit score.An equal housing lender. NMLS #10287.

