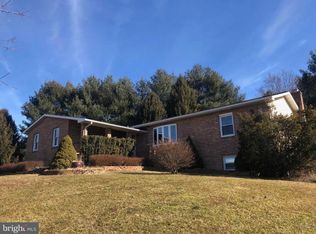Welcome to 1311 Brodbeck Rd! This pristine raised rancher is sure to please the pickiest of buyers. With 4 bedrooms, 3 full bathrooms, real hardwood floors, a walk-up attic with recently improved insulation, 2-9' bays for your extra large two car garage and a updated 2019 high efficiency boiler and main a/c systems, what else do you need? How about a large master bedroom with a walk-in closet and en-suite bathroom fully equipped with a Jacuzzi Jet Tub which has an internal heater to keep the water warm when the jets are running. Still not satisfied, how about this: the back patio was built with a foundation under the slab for a possible sun-room addition in the future. Still want more? The large 1,500 square foot basement has a family room with a wood stove and masonry chimney, a well room, a boiler room and lots of storage space. You have to see it to believe it! Multiple Offer Received Highest and best due 8/8/2020 by 12:00 PM
This property is off market, which means it's not currently listed for sale or rent on Zillow. This may be different from what's available on other websites or public sources.
