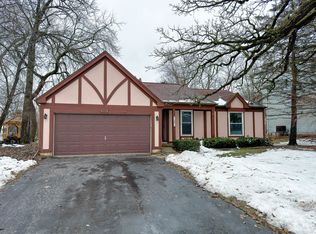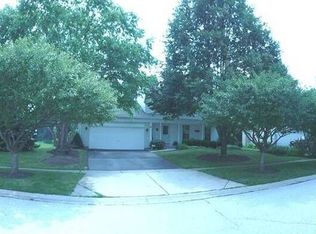Closed
$292,000
1311 Blue Ridge Pkwy, Algonquin, IL 60102
4beds
2,432sqft
Single Family Residence
Built in 1989
-- sqft lot
$384,300 Zestimate®
$120/sqft
$3,087 Estimated rent
Home value
$384,300
$361,000 - $407,000
$3,087/mo
Zestimate® history
Loading...
Owner options
Explore your selling options
What's special
Mu3tiple- Offers received. Calling all investors. This four bedroom house is ready to be returned to splendor with modern conveniences. The first floor features two living spaces, a gas fireplace, and a fantastic view of the wooded backyard from the eat in kitchen. On the second level the primary bedroom features large reach in closets and new windows, while the remaining bedrooms are ample in size. Laundry is in the unfinished basement. While most everything is original the opportunities are endless. The property backs to the Yellowstone nature preserve and Bob Smith playground. ***Since photography flooring, some drywall, and fixtures on the first floor has been removed. ***
Zillow last checked: 8 hours ago
Listing updated: May 13, 2024 at 11:49am
Listing courtesy of:
Christopher Sifnotis 630-262-9500,
Keller Williams Inspire
Bought with:
Jeffrey Padesky
Real Broker, LLC
Source: MRED as distributed by MLS GRID,MLS#: 11844668
Facts & features
Interior
Bedrooms & bathrooms
- Bedrooms: 4
- Bathrooms: 3
- Full bathrooms: 2
- 1/2 bathrooms: 1
Primary bedroom
- Features: Bathroom (Full)
- Level: Second
- Area: 285 Square Feet
- Dimensions: 19X15
Bedroom 2
- Level: Second
- Area: 156 Square Feet
- Dimensions: 13X12
Bedroom 3
- Level: Second
- Area: 130 Square Feet
- Dimensions: 13X10
Bedroom 4
- Level: Second
- Area: 100 Square Feet
- Dimensions: 10X10
Dining room
- Level: Main
- Area: 108 Square Feet
- Dimensions: 12X9
Family room
- Level: Main
- Area: 228 Square Feet
- Dimensions: 19X12
Kitchen
- Features: Kitchen (Eating Area-Table Space)
- Level: Main
- Area: 168 Square Feet
- Dimensions: 14X12
Laundry
- Level: Basement
- Area: 100 Square Feet
- Dimensions: 10X10
Living room
- Level: Main
- Area: 169 Square Feet
- Dimensions: 13X13
Heating
- Natural Gas
Cooling
- Central Air
Appliances
- Included: Range, Dishwasher, Refrigerator, Washer, Dryer, Disposal, Range Hood
- Laundry: Gas Dryer Hookup
Features
- Basement: Unfinished,Full
- Attic: Unfinished
- Number of fireplaces: 1
- Fireplace features: Gas Log, Family Room
Interior area
- Total structure area: 0
- Total interior livable area: 2,432 sqft
Property
Parking
- Total spaces: 2
- Parking features: Asphalt, Garage Door Opener, On Site, Garage Owned, Attached, Garage
- Attached garage spaces: 2
- Has uncovered spaces: Yes
Accessibility
- Accessibility features: No Disability Access
Features
- Stories: 2
- Patio & porch: Deck
Lot
- Dimensions: 70.9 X 130 X 62.9 X 11 X 128
- Features: Nature Preserve Adjacent
Details
- Parcel number: 1935401023
- Special conditions: Short Sale
Construction
Type & style
- Home type: SingleFamily
- Property subtype: Single Family Residence
Materials
- Aluminum Siding
- Foundation: Concrete Perimeter
- Roof: Asphalt
Condition
- New construction: No
- Year built: 1989
Utilities & green energy
- Electric: Circuit Breakers
- Sewer: Public Sewer, Storm Sewer
- Water: Public
Community & neighborhood
Community
- Community features: Park, Curbs, Sidewalks, Street Lights, Street Paved
Location
- Region: Algonquin
- Subdivision: Copper Oaks
Other
Other facts
- Listing terms: Cash
- Ownership: Fee Simple
Price history
| Date | Event | Price |
|---|---|---|
| 8/27/2024 | Listing removed | $3,000$1/sqft |
Source: MRED as distributed by MLS GRID #12146127 Report a problem | ||
| 8/25/2024 | Listed for rent | $3,000$1/sqft |
Source: MRED as distributed by MLS GRID #12146127 Report a problem | ||
| 5/10/2024 | Sold | $292,000$120/sqft |
Source: | ||
| 3/3/2024 | Contingent | $292,000$120/sqft |
Source: | ||
| 2/19/2024 | Listed for sale | $292,000-8.8%$120/sqft |
Source: | ||
Public tax history
| Year | Property taxes | Tax assessment |
|---|---|---|
| 2024 | $8,300 +110.5% | $122,100 +11.8% |
| 2023 | $3,944 -11.8% | $109,203 +23.7% |
| 2022 | $4,469 -3.4% | $88,299 +7.3% |
Find assessor info on the county website
Neighborhood: 60102
Nearby schools
GreatSchools rating
- 6/10Algonquin Lakes Elementary SchoolGrades: K-5Distance: 0.8 mi
- 6/10Algonquin Middle SchoolGrades: 6-8Distance: 0.9 mi
- NAOak Ridge SchoolGrades: 6-12Distance: 3.6 mi
Schools provided by the listing agent
- District: 300
Source: MRED as distributed by MLS GRID. This data may not be complete. We recommend contacting the local school district to confirm school assignments for this home.
Get a cash offer in 3 minutes
Find out how much your home could sell for in as little as 3 minutes with a no-obligation cash offer.
Estimated market value$384,300
Get a cash offer in 3 minutes
Find out how much your home could sell for in as little as 3 minutes with a no-obligation cash offer.
Estimated market value
$384,300

