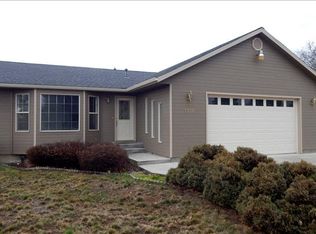Sold
Price Unknown
1311 Birch Ave, Lewiston, ID 83501
5beds
1baths
2,990sqft
Single Family Residence
Built in 1959
2.7 Acres Lot
$511,400 Zestimate®
$--/sqft
$2,048 Estimated rent
Home value
$511,400
Estimated sales range
Not available
$2,048/mo
Zestimate® history
Loading...
Owner options
Explore your selling options
What's special
2.7A animal rights in town! Here is your opportunity to have chickens and other animals!!! Shop, barn, two chicken coops and room to spread out. House has metal roof, newer AC, windows and rain gutters all updated. Hardwood floors and large kitchen and dining area. Main level houses three bedrooms and a bathroom. Basement could have 2 more bedrooms with egress. Shop is approximately 45 X 30, some animal fencing.
Zillow last checked: 8 hours ago
Listing updated: June 13, 2025 at 04:24pm
Listed by:
Ryan Higgins 208-503-0622,
Coldwell Banker Tomlinson Associates
Bought with:
Gary Bergen
Silvercreek Realty Group
Source: IMLS,MLS#: 98935015
Facts & features
Interior
Bedrooms & bathrooms
- Bedrooms: 5
- Bathrooms: 1
- Main level bathrooms: 1
- Main level bedrooms: 3
Primary bedroom
- Level: Main
Bedroom 2
- Level: Main
Bedroom 3
- Level: Main
Bedroom 4
- Level: Lower
Bedroom 5
- Level: Lower
Heating
- Forced Air
Cooling
- Central Air
Appliances
- Included: Dishwasher, Refrigerator
Features
- Number of Baths Main Level: 1
- Flooring: Hardwood, Carpet, Vinyl
- Has basement: No
- Number of fireplaces: 2
- Fireplace features: Two
Interior area
- Total structure area: 2,990
- Total interior livable area: 2,990 sqft
- Finished area above ground: 1,502
- Finished area below ground: 1,488
Property
Parking
- Total spaces: 4
- Parking features: Attached, Carport
- Attached garage spaces: 2
- Carport spaces: 2
- Covered spaces: 4
Features
- Levels: Single with Below Grade
- Fencing: Fence/Livestock,Vinyl,Wire
Lot
- Size: 2.70 Acres
- Features: 1 - 4.99 AC
Details
- Additional structures: Shop, Barn(s)
- Parcel number: RPL00570040010
Construction
Type & style
- Home type: SingleFamily
- Property subtype: Single Family Residence
Materials
- Frame
- Roof: Metal
Condition
- Year built: 1959
Utilities & green energy
- Water: Public
- Utilities for property: Sewer Connected
Community & neighborhood
Location
- Region: Lewiston
Other
Other facts
- Listing terms: Cash,Conventional
- Ownership: Fee Simple
Price history
Price history is unavailable.
Public tax history
| Year | Property taxes | Tax assessment |
|---|---|---|
| 2025 | $5,421 +12.5% | $454,045 +4.1% |
| 2024 | $4,818 -9.4% | $436,193 +2.2% |
| 2023 | $5,320 +5.4% | $426,695 +5.9% |
Find assessor info on the county website
Neighborhood: 83501
Nearby schools
GreatSchools rating
- 4/10Centennial Elementary SchoolGrades: K-5Distance: 1.3 mi
- 7/10Sacajawea Junior High SchoolGrades: 6-8Distance: 0.4 mi
- 5/10Lewiston Senior High SchoolGrades: 9-12Distance: 1.4 mi
Schools provided by the listing agent
- Elementary: Centennial
- Middle: Sacajawea
- High: Lewiston
- District: Lewiston Independent School District #1
Source: IMLS. This data may not be complete. We recommend contacting the local school district to confirm school assignments for this home.
