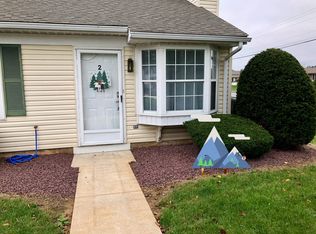Welcome to 1311 Arlington Way, a stunning end-unit townhome in the sought-after Arcona community! This beautifully maintained home offers 3 spacious bedrooms, 2.5 baths, including a first-floor primary suite with a full bath for added comfort and convenience. The flexible layout also features a dedicated office perfect for working from home. The open-concept kitchen boasts modern finishes and flows seamlessly into the living and dining areas, ideal for entertaining. Enjoy the privacy of a fenced-in yard and the convenience of a 2-car attached garage. Located just steps from Arcona's vibrant mix of shops, dining, walking trails, and green spaces this home blends comfort, style, and community living in one perfect package.
Townhouse for rent
$2,595/mo
1311 Arlington Way, Mechanicsburg, PA 17055
3beds
2,192sqft
Price may not include required fees and charges.
Townhouse
Available Fri Aug 1 2025
No pets
Central air
Hookup laundry
2 Attached garage spaces parking
Natural gas, forced air
What's special
First-floor primary suiteFenced-in yardModern finishesDedicated officeOpen-concept kitchenSpacious bedroomsEnd-unit townhome
- 10 days
- on Zillow |
- -- |
- -- |
Travel times
Start saving for your dream home
Consider a first time home buyer savings account designed to grow your down payment with up to a 6% match & 4.15% APY.
Facts & features
Interior
Bedrooms & bathrooms
- Bedrooms: 3
- Bathrooms: 3
- Full bathrooms: 2
- 1/2 bathrooms: 1
Rooms
- Room types: Dining Room, Family Room
Heating
- Natural Gas, Forced Air
Cooling
- Central Air
Appliances
- Included: Dishwasher, Disposal, Microwave, Oven
- Laundry: Hookup, In Unit, Laundry Room, Main Level, Washer/Dryer Hookups Only
Features
- 9'+ Ceilings, Breakfast Area, Combination Dining/Living, Combination Kitchen/Dining, Combination Kitchen/Living, Dining Area, Dry Wall, Eat-in Kitchen, Entry Level Bedroom, Family Room Off Kitchen, Formal/Separate Dining Room, Kitchen - Gourmet, Kitchen Island, Open Floorplan, Pantry, Primary Bath(s), Recessed Lighting, Upgraded Countertops, Walk-In Closet(s)
- Flooring: Carpet
Interior area
- Total interior livable area: 2,192 sqft
Property
Parking
- Total spaces: 2
- Parking features: Attached, Off Street, Covered
- Has attached garage: Yes
- Details: Contact manager
Features
- Exterior features: 9'+ Ceilings, Architecture Style: Contemporary, Attached Garage, Bathroom 2, Bedroom 2, Bedroom 3, Bike Trail, Breakfast Area, Built In, Carbon Monoxide Detector(s), Combination Dining/Living, Combination Kitchen/Dining, Combination Kitchen/Living, Common Grounds, Community, Dining Area, Doors - Swing In, Dry Wall, Eat-in Kitchen, Electric Water Heater, Entry Level Bedroom, Exercise Room, Family Room Off Kitchen, Formal/Separate Dining Room, Foyer, Garage Door Opener, Garage Faces Front, Great Room, Half Bath, Heating system: Forced Air, Heating: Gas, Hookup, Inside Entrance, Jogging Path, Kitchen, Kitchen - Gourmet, Kitchen Island, Laundry, Laundry Room, Lighting, Main Level, Off Street, Open Floorplan, Oven/Range - Gas, Oversized, Pantry, Patio, Pets - No, Porch, Primary Bath(s), Primary Bathroom, Primary Bedroom, Recessed Lighting, Roof Type: Asphalt, Sidewalks, Smoke Detector(s), Stainless Steel Appliance(s), Storage Room, Study, Upgraded Countertops, Walk-In Closet(s), Washer/Dryer Hookups Only
Details
- Parcel number: NO TAX RECORD
Construction
Type & style
- Home type: Townhouse
- Architectural style: Contemporary
- Property subtype: Townhouse
Materials
- Roof: Asphalt
Condition
- Year built: 2024
Building
Management
- Pets allowed: No
Community & HOA
Location
- Region: Mechanicsburg
Financial & listing details
- Lease term: Contact For Details
Price history
| Date | Event | Price |
|---|---|---|
| 6/6/2025 | Listed for rent | $2,595$1/sqft |
Source: Bright MLS #PACB2042736 | ||
| 4/9/2024 | Listing removed | -- |
Source: | ||
| 3/13/2024 | Listed for sale | $446,990$204/sqft |
Source: | ||
![[object Object]](https://photos.zillowstatic.com/fp/b30cbf3bad4429cb5155a72689c7e8ee-p_i.jpg)
