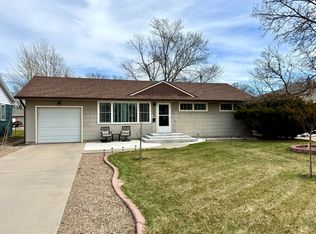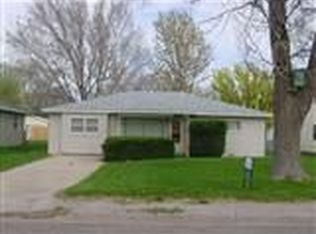One level living is offer in this updated 3 bedroom, 1 bath home with family room. Remodeled kitchen with granite countertops, new flooring, stainless steel appliances, attached garage, Vinyl siding, brick paver patio, central heat and air. Contact listing agent, Donna Moore, 785-899-2328 or 899-8089 to view this home today. New windows in 2011, new vinyl siding in 2011, new gutters, soffits, and fascia in 2015, paver patio in back, large back yard. Close to: Max Jones Field House, Goodland High School, Northwest Tech College, City Pool This house is now listed with Homestead Realty in Goodland, KS - 785-899-2328
This property is off market, which means it's not currently listed for sale or rent on Zillow. This may be different from what's available on other websites or public sources.


