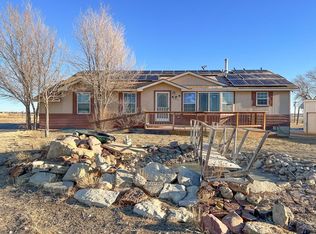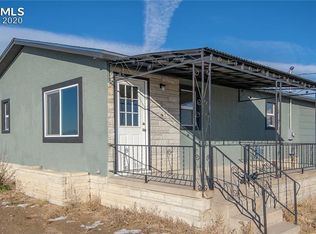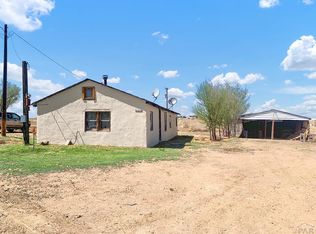Enjoy city lights, starry nights and amazing mountain vistas that are second to none! This 2006 built rancher offers over 3000 sq. ft. of living space & is sited on just under 5 acres. Main level features a very open floor plan,vaulted ceilings,spacious living area with 2018 installed carpet, pellet stove and front window views.The open,well planned eat-in kitchen offers a center island, ceramic tile flooring, lots of appreciated cabinet/pantry storage & counter top space. Appliance package includes side by side refrigerator, smooth top electric range/oven, built-in microwave, dishwasher. Cabinetry is a honey colored oak. Main level master suite with walk-in closet & five piece luxury master bath with garden level tub, walk-in shower, large oak linen closet & completed with his and her vanities. Bedrooms 2 & 3 are of ample size and conveniently located across form the main full bath and the main level laundry. The full basement features a huge 38' X 27' family room that is plumbed for surround sound with wall & ceiling speakers, bedroom number 4, 3/4 bath & office area. Exterior features offers a very inviting large front concrete porch/deck, perfect for enjoying beautiful Colorado sunsets. Rear exterior includes a spacious fully enclosed rear patio. The nearly 5 acres lot is fully fenced, The 3 car detached garage is a mechanics dream with it's own bathroom and outside lift. Second detached 2 car garage plus 3 additional storage sheds. School bus stops at front of property.
This property is off market, which means it's not currently listed for sale or rent on Zillow. This may be different from what's available on other websites or public sources.


