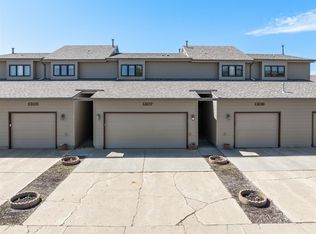Sold on 11/22/23
Price Unknown
1311 32nd Ave SW, Minot, ND 58701
2beds
3baths
1,728sqft
Condominium
Built in 1980
-- sqft lot
$203,100 Zestimate®
$--/sqft
$1,429 Estimated rent
Home value
$203,100
$191,000 - $217,000
$1,429/mo
Zestimate® history
Loading...
Owner options
Explore your selling options
What's special
Welcome home to a rare find! Centrally located condo with attached single stall garage, steel siding, large back deck and beautiful yard. This condo features an updated open kitchen with breakfast bar, open dining, spacious main floor living area, and convenient main floor powder room. Upstairs you will find a primary suite with attached bathroom and spacious secondary bedroom. The lower level of this home features an additional living area, large laundry room, and three-quarter bathroom. This wonderful home qualifies for VA financing and will not last long! Call for a showing today!
Zillow last checked: 8 hours ago
Listing updated: November 22, 2023 at 01:40pm
Listed by:
Amy Rogers 972-655-8183,
BROKERS 12, INC.
Source: Minot MLS,MLS#: 231636
Facts & features
Interior
Bedrooms & bathrooms
- Bedrooms: 2
- Bathrooms: 3
- Main level bathrooms: 1
Primary bedroom
- Description: Attached Bathroom
- Level: Upper
Bedroom 1
- Description: Large
- Level: Upper
Dining room
- Description: Open Concept
- Level: Main
Family room
- Description: New Carpet
- Level: Lower
Kitchen
- Description: Updated
- Level: Main
Living room
- Description: Vinyl Flooring
- Level: Main
Heating
- Forced Air
Cooling
- Central Air
Appliances
- Included: Microwave, Dishwasher, Trash Compactor, Refrigerator, Range/Oven, Washer, Dryer
- Laundry: Lower Level
Features
- Flooring: Carpet, Laminate
- Basement: Finished
- Has fireplace: No
Interior area
- Total structure area: 1,728
- Total interior livable area: 1,728 sqft
- Finished area above ground: 1,152
Property
Parking
- Total spaces: 1
- Parking features: Attached, Garage: Insulated, Lights, Sheet Rock, Driveway: Concrete
- Attached garage spaces: 1
- Has uncovered spaces: Yes
Features
- Levels: Two
- Stories: 2
- Patio & porch: Deck
Details
- Parcel number: MI355090001311
- Zoning: R3
Construction
Type & style
- Home type: Condo
- Property subtype: Condominium
Materials
- Foundation: Concrete Perimeter
- Roof: Asphalt
Condition
- New construction: No
- Year built: 1980
Utilities & green energy
- Sewer: City
- Water: City
Community & neighborhood
Location
- Region: Minot
HOA & financial
HOA
- Has HOA: Yes
- HOA fee: $150 monthly
Price history
| Date | Event | Price |
|---|---|---|
| 11/22/2023 | Sold | -- |
Source: | ||
| 10/19/2023 | Pending sale | $179,900$104/sqft |
Source: | ||
| 9/29/2023 | Contingent | $179,900$104/sqft |
Source: | ||
| 9/26/2023 | Listed for sale | $179,900$104/sqft |
Source: | ||
| 9/7/2023 | Pending sale | $179,900$104/sqft |
Source: | ||
Public tax history
| Year | Property taxes | Tax assessment |
|---|---|---|
| 2024 | $2,528 -3.7% | $173,000 +6.1% |
| 2023 | $2,624 | $163,000 +7.2% |
| 2022 | -- | $152,000 +6.3% |
Find assessor info on the county website
Neighborhood: 58701
Nearby schools
GreatSchools rating
- 7/10Edison Elementary SchoolGrades: PK-5Distance: 1.1 mi
- 5/10Jim Hill Middle SchoolGrades: 6-8Distance: 1.8 mi
- 6/10Magic City Campus High SchoolGrades: 11-12Distance: 1.7 mi
Schools provided by the listing agent
- District: Minot #1
Source: Minot MLS. This data may not be complete. We recommend contacting the local school district to confirm school assignments for this home.
