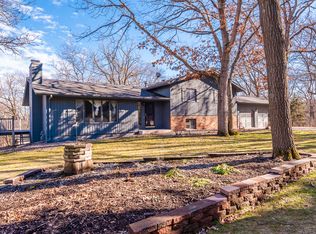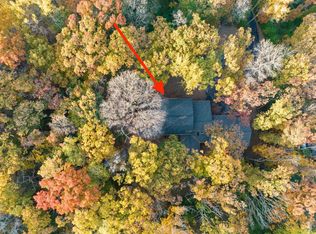Looking for privacy inside of Rochester's city limits? Look no further. This beautifully designed home draws your eyes to nature's beauty and the property's natural landscape with perfectly placed large windows. This 5 bedroom 4 bathroom home is excellent for entertaining and features updated eat-in kitchen with granite countertops, open floor plan on the main level with newly refinished floors, and two large patios for outdoor barbecues. Property also includes a large kennel and an impressive 30'x40' additional garage with loft space above. Do not miss your opportunity to own this one of a kind property.
This property is off market, which means it's not currently listed for sale or rent on Zillow. This may be different from what's available on other websites or public sources.

