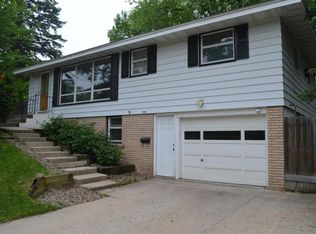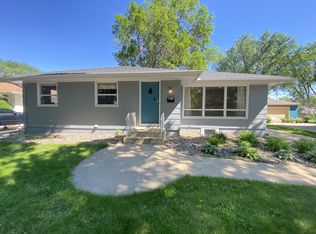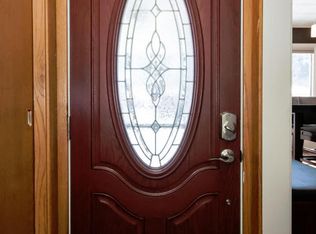Closed
$344,900
1311 21st St NW, Rochester, MN 55901
2beds
2,420sqft
Single Family Residence
Built in 1961
8,712 Square Feet Lot
$356,500 Zestimate®
$143/sqft
$1,747 Estimated rent
Home value
$356,500
$328,000 - $389,000
$1,747/mo
Zestimate® history
Loading...
Owner options
Explore your selling options
What's special
Charming ranch-style retreat with modern touches that perfectly blends comfort, style, and functionality. Nestled just 1.5 blocks from a serene neighborhood park, this home offers the ideal setting for anyone seeking a peaceful retreat with modern conveniences. As you step inside, you’ll be greeted by the warmth of the living room, featuring a cozy fireplace with a beautifully crafted built-in surround - the versatility of this space allows for both relaxation and entertainment. Boasting hardwood flooring throughout most of the main and LVP in the lower level ensuring easy maintenance. The bright and airy kitchen is a culinary enthusiast’s dream, showcasing upgraded cabinetry, stunning countertops, and high-end appliances, all while offering ample storage for all your cooking essentials. The large dining room provides the ideal setting for family meals and festive gatherings. This home features two comfortable bedrooms on the main level, along with a stylishly appointed bathroom. Downstairs, you’ll discover a spacious family room that opens up a world of possibilities, whether you envision a game area, a cozy cinema room, or a creative space for hobbies. A convenient laundry room with a sink adds practicality to your daily routine, while an additional bathroom and storage area ensure that you have everything you need. The bonus room is perfectly suited for an office, guest room, or extra bedroom, you have the flexibility to tailor this space to suit your needs – just add an egress window. Step outside to your flat, open backyard complete with a fire pit, this space invites you to unwind under the stars or host summer barbecues. The large shade tree provides a perfect canopy for hot summer days, creating a tranquil oasis right in your own backyard. Completing this property is a spacious 2+ car garage, providing ample storage for vehicles, outdoor gear, or DIY projects. Come an experience the perfect blend of modern upgrades and cozy comforts, all in a prime location close to parks, recreation, and community amenities.
Zillow last checked: 8 hours ago
Listing updated: June 19, 2025 at 08:22am
Listed by:
Donna Johanns 507-208-1895,
Edina Realty, Inc.
Bought with:
Heidi Novak
Re/Max Results
Source: NorthstarMLS as distributed by MLS GRID,MLS#: 6705284
Facts & features
Interior
Bedrooms & bathrooms
- Bedrooms: 2
- Bathrooms: 2
- Full bathrooms: 1
- 3/4 bathrooms: 1
Bedroom 1
- Level: Main
Bedroom 2
- Level: Main
Bathroom
- Level: Lower
Bathroom
- Level: Lower
Dining room
- Level: Main
Family room
- Level: Lower
Kitchen
- Level: Main
Living room
- Level: Main
Heating
- Forced Air
Cooling
- Central Air
Appliances
- Included: Dishwasher, Disposal, Double Oven, Dryer, Exhaust Fan, Freezer, Gas Water Heater, Microwave, Refrigerator, Stainless Steel Appliance(s), Washer, Water Softener Owned
Features
- Basement: Block,Finished,Full
- Number of fireplaces: 1
- Fireplace features: Gas, Living Room
Interior area
- Total structure area: 2,420
- Total interior livable area: 2,420 sqft
- Finished area above ground: 1,380
- Finished area below ground: 1,000
Property
Parking
- Total spaces: 2
- Parking features: Detached, Concrete
- Garage spaces: 2
Accessibility
- Accessibility features: None
Features
- Levels: One
- Stories: 1
- Patio & porch: Patio
- Pool features: None
Lot
- Size: 8,712 sqft
- Dimensions: 70 x 116
- Features: Near Public Transit, Many Trees
Details
- Foundation area: 1040
- Parcel number: 742714006863
- Zoning description: Residential-Single Family
Construction
Type & style
- Home type: SingleFamily
- Property subtype: Single Family Residence
Materials
- Brick/Stone, Steel Siding, Block
- Roof: Age Over 8 Years
Condition
- Age of Property: 64
- New construction: No
- Year built: 1961
Utilities & green energy
- Electric: Circuit Breakers
- Gas: Natural Gas
- Sewer: City Sewer/Connected
- Water: City Water/Connected
Community & neighborhood
Location
- Region: Rochester
- Subdivision: Elton Hills 4th-Torrens
HOA & financial
HOA
- Has HOA: No
Price history
| Date | Event | Price |
|---|---|---|
| 6/16/2025 | Sold | $344,900-1.4%$143/sqft |
Source: | ||
| 4/25/2025 | Pending sale | $349,900$145/sqft |
Source: | ||
| 4/17/2025 | Listed for sale | $349,900+99.9%$145/sqft |
Source: | ||
| 7/28/2016 | Sold | $175,000$72/sqft |
Source: | ||
| 6/7/2016 | Pending sale | $175,000$72/sqft |
Source: Edina Realty, Inc., a Berkshire Hathaway affiliate #4071667 Report a problem | ||
Public tax history
| Year | Property taxes | Tax assessment |
|---|---|---|
| 2025 | $3,859 +14.9% | $278,800 +2.4% |
| 2024 | $3,359 | $272,200 +2.8% |
| 2023 | -- | $264,900 +1.7% |
Find assessor info on the county website
Neighborhood: Elton Hills
Nearby schools
GreatSchools rating
- 3/10Elton Hills Elementary SchoolGrades: PK-5Distance: 0.3 mi
- 5/10John Marshall Senior High SchoolGrades: 8-12Distance: 0.8 mi
- 5/10John Adams Middle SchoolGrades: 6-8Distance: 0.8 mi
Schools provided by the listing agent
- Elementary: Elton Hills
- Middle: John Adams
- High: John Marshall
Source: NorthstarMLS as distributed by MLS GRID. This data may not be complete. We recommend contacting the local school district to confirm school assignments for this home.
Get a cash offer in 3 minutes
Find out how much your home could sell for in as little as 3 minutes with a no-obligation cash offer.
Estimated market value$356,500
Get a cash offer in 3 minutes
Find out how much your home could sell for in as little as 3 minutes with a no-obligation cash offer.
Estimated market value
$356,500


