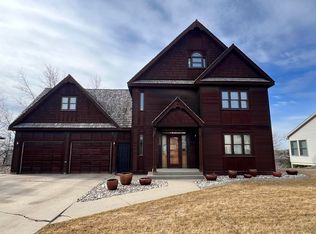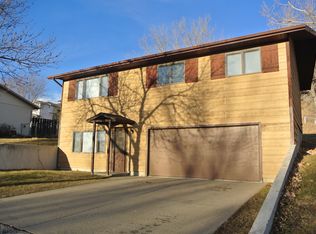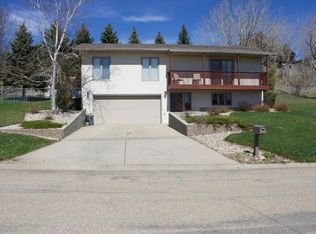Sold on 10/10/24
Price Unknown
1311 17th Ave NW, Minot, ND 58703
3beds
3baths
2,994sqft
Single Family Residence
Built in 1995
0.26 Acres Lot
$373,300 Zestimate®
$--/sqft
$2,291 Estimated rent
Home value
$373,300
$347,000 - $399,000
$2,291/mo
Zestimate® history
Loading...
Owner options
Explore your selling options
What's special
Meticulously cared-for, custom-built one-owner home features a spacious one-level layout with a walk-out basement. The main floor boasts a well-appointed kitchen with an island and pantry, a dining room with sliding glass doors leading to a deck that overlooks the beautifully landscaped backyard, and a large living room with expansive windows offering stunning city views and a cozy gas fireplace. The primary bedroom includes built-ins and an en-suite bathroom, along with a convenient half bath/laundry room. The downstairs area features a generous family room with a second gas fireplace and sliding glass doors that open to a patio in the backyard. Additionally, there are two nicely sized bedrooms, a second full bathroom, and a large utility/storage room, providing ample space for all your needs. This home perfectly blends comfort and functionality, making it a true gem! Call a realtor today before its gone!
Zillow last checked: 8 hours ago
Listing updated: October 22, 2024 at 06:50am
Listed by:
JERRY THOMAS 701-833-7578,
Coldwell Banker 1st Minot Realty
Source: Minot MLS,MLS#: 241714
Facts & features
Interior
Bedrooms & bathrooms
- Bedrooms: 3
- Bathrooms: 3
- Main level bathrooms: 2
- Main level bedrooms: 1
Primary bedroom
- Description: Large / Built Ins
- Level: Main
Bedroom 1
- Description: Large / Carpet
- Level: Lower
Bedroom 2
- Description: Large / Carpet
- Level: Lower
Dining room
- Description: Sliding Door To Deck
- Level: Main
Family room
- Description: Sliding Doors To Backyard
- Level: Lower
Kitchen
- Description: Large / Island
- Level: Main
Living room
- Description: Carpet / Fireplace
- Level: Main
Heating
- Forced Air, Natural Gas
Cooling
- Central Air
Appliances
- Included: Microwave, Dishwasher, Refrigerator, Range/Oven
- Laundry: Main Level
Features
- Flooring: Carpet, Ceramic Tile, Tile
- Basement: Finished,Full,Walk-Out Access
- Has fireplace: Yes
- Fireplace features: Gas, Lower, Main, Living Room, Family Room
Interior area
- Total structure area: 2,994
- Total interior livable area: 2,994 sqft
- Finished area above ground: 1,497
Property
Parking
- Total spaces: 2
- Parking features: Attached, Garage: Insulated, Sheet Rock, Opener, Lights, Driveway: Concrete
- Attached garage spaces: 2
- Has uncovered spaces: Yes
Features
- Levels: One
- Stories: 1
- Patio & porch: Deck, Patio
Lot
- Size: 0.26 Acres
Details
- Parcel number: MI146780200050
- Zoning: R1
Construction
Type & style
- Home type: SingleFamily
- Property subtype: Single Family Residence
Materials
- Foundation: Concrete Perimeter
- Roof: Asphalt
Condition
- New construction: No
- Year built: 1995
Utilities & green energy
- Sewer: City
- Water: City
- Utilities for property: Cable Connected
Community & neighborhood
Security
- Security features: Security System
Location
- Region: Minot
Price history
| Date | Event | Price |
|---|---|---|
| 10/10/2024 | Sold | -- |
Source: | ||
| 9/27/2024 | Listed for sale | $385,000$129/sqft |
Source: | ||
Public tax history
| Year | Property taxes | Tax assessment |
|---|---|---|
| 2024 | $4,354 +1.7% | $298,000 +8.8% |
| 2023 | $4,280 | $274,000 +4.6% |
| 2022 | -- | $262,000 +3.6% |
Find assessor info on the county website
Neighborhood: 58703
Nearby schools
GreatSchools rating
- 7/10Longfellow Elementary SchoolGrades: PK-5Distance: 0.7 mi
- 5/10Erik Ramstad Middle SchoolGrades: 6-8Distance: 1.5 mi
- NASouris River Campus Alternative High SchoolGrades: 9-12Distance: 0.5 mi
Schools provided by the listing agent
- District: Minot #1
Source: Minot MLS. This data may not be complete. We recommend contacting the local school district to confirm school assignments for this home.


