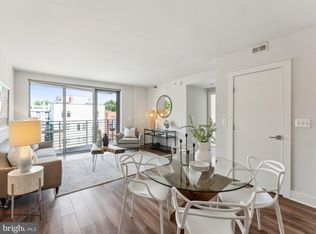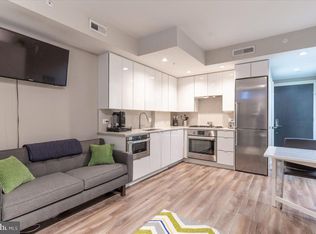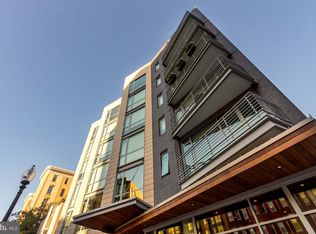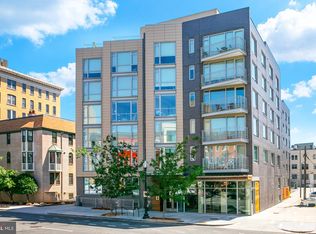Sold for $870,000 on 04/18/23
$870,000
1311 13th St NW #401, Washington, DC 20005
2beds
1,035sqft
Condominium
Built in 2016
-- sqft lot
$819,500 Zestimate®
$841/sqft
$4,353 Estimated rent
Home value
$819,500
$779,000 - $860,000
$4,353/mo
Zestimate® history
Loading...
Owner options
Explore your selling options
What's special
Rarely available like new 2 Bed/2 Bath in the luxurious Logan 13 condo in the heart of Logan Circle! Meticulously cared for by one owner, this high-end Logan Circle condo features an open concept and modern living, dining and kitchen area with floor to ceiling windows overlooking 13th street and Logan Circle itself. The gourmet kitchen boasts a Bosch suite of appliances featuring a gas cooktop, white quartz countertops and backsplash. The large island provides extra storage and another entertaining and dining option. There is also a space for dining table and separate living area with great natural light. The large primary bedroom with floor to ceiling windows also has an awesome view of 13th and Logan Circle itself, an extra large walk in closet, and en suite bath with oversized shower. The second bedroom is also a good size with floor to ceiling windows and a large closet and ensuite bath that also opens to the hallway for guests. This high end building includes a shared roof top deck for beautiful outdoor space for entertaining and grilling. The condo includes secure, assigned garage space and a place for your bike. The condo is steps from Logan Circle, Blagden Alley, Shaw, 14th street, and both the Shaw and Mt Vernon Sq metro stops. Blocks to DC newest restaurants and bars while being able to walk downtown or access multiple metros, buses and Union Station for easy commuting and travel. You can't beat this location! Welcome home!
Zillow last checked: 10 hours ago
Listing updated: April 18, 2023 at 09:57pm
Listed by:
Eva Davis 202-271-2456,
Compass
Bought with:
Santiago Testa, 0225087743
Corcoran McEnearney
Source: Bright MLS,MLS#: DCDC2084722
Facts & features
Interior
Bedrooms & bathrooms
- Bedrooms: 2
- Bathrooms: 2
- Full bathrooms: 2
- Main level bathrooms: 2
- Main level bedrooms: 2
Basement
- Area: 0
Heating
- Forced Air, Natural Gas
Cooling
- Central Air, Electric
Appliances
- Included: Cooktop, Microwave, Refrigerator, Dishwasher, Washer, Dryer, Electric Water Heater
- Laundry: In Unit
Features
- Combination Dining/Living, Combination Kitchen/Dining, Combination Kitchen/Living, Kitchen - Gourmet, Kitchen Island, Primary Bath(s), Recessed Lighting, Bathroom - Stall Shower, Upgraded Countertops, Bathroom - Tub Shower, Walk-In Closet(s), Open Floorplan
- Flooring: Wood
- Has basement: No
- Has fireplace: No
Interior area
- Total structure area: 1,035
- Total interior livable area: 1,035 sqft
- Finished area above ground: 1,035
- Finished area below ground: 0
Property
Parking
- Total spaces: 1
- Parking features: Underground, Assigned, Garage
- Garage spaces: 1
- Details: Assigned Parking, Assigned Space #: P-02
Accessibility
- Accessibility features: Accessible Elevator Installed
Features
- Levels: One
- Stories: 1
- Pool features: None
Lot
- Features: Urban Land-Beltsville-Chillum
Details
- Additional structures: Above Grade, Below Grade
- Parcel number: 0280//2317
- Zoning: R
- Special conditions: Standard
Construction
Type & style
- Home type: Condo
- Architectural style: Contemporary
- Property subtype: Condominium
- Attached to another structure: Yes
Materials
- Combination
Condition
- New construction: No
- Year built: 2016
Utilities & green energy
- Sewer: Public Sewer
- Water: Public
Community & neighborhood
Location
- Region: Washington
- Subdivision: Old City #2
HOA & financial
Other fees
- Condo and coop fee: $704 monthly
Other
Other facts
- Listing agreement: Exclusive Right To Sell
- Listing terms: Cash,Conventional,VA Loan
- Ownership: Condominium
Price history
| Date | Event | Price |
|---|---|---|
| 4/18/2023 | Sold | $870,000-3.2%$841/sqft |
Source: | ||
| 4/14/2023 | Pending sale | $899,000$869/sqft |
Source: | ||
| 3/31/2023 | Contingent | $899,000$869/sqft |
Source: | ||
| 3/23/2023 | Listed for sale | $899,000+4.5%$869/sqft |
Source: | ||
| 8/19/2020 | Listing removed | $3,950$4/sqft |
Source: Sunny Day Real Estate, Inc. #DCDC476962 | ||
Public tax history
| Year | Property taxes | Tax assessment |
|---|---|---|
| 2025 | $6,811 -0.1% | $816,900 |
| 2024 | $6,815 +11.6% | $816,900 |
| 2023 | $6,105 -0.9% | $816,900 |
Find assessor info on the county website
Neighborhood: Logan Circle
Nearby schools
GreatSchools rating
- 4/10Seaton Elementary SchoolGrades: PK-5Distance: 0.3 mi
- 2/10Cardozo Education CampusGrades: 6-12Distance: 1 mi
Schools provided by the listing agent
- Elementary: Seaton
- High: Cardozo Education Campus
- District: District Of Columbia Public Schools
Source: Bright MLS. This data may not be complete. We recommend contacting the local school district to confirm school assignments for this home.

Get pre-qualified for a loan
At Zillow Home Loans, we can pre-qualify you in as little as 5 minutes with no impact to your credit score.An equal housing lender. NMLS #10287.
Sell for more on Zillow
Get a free Zillow Showcase℠ listing and you could sell for .
$819,500
2% more+ $16,390
With Zillow Showcase(estimated)
$835,890


