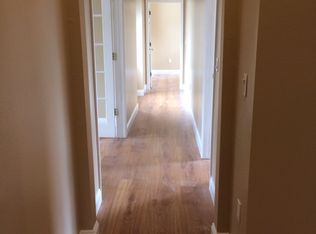Nestled on a a gorgeous half acre in the East Linden Estates this home does not disappoint. The East Linden estates is a wonderful community that has non gated entrances and amenities such as a tennis court, a playground and a walking/jogging path. Conveniently located you are only moments from 589 that takes you into Tampa as well as Cortez Blvd for local shopping and dining. From the moment you drive up you will love the lush grass and beautiful palm tree landscaping. This custom built home has 4 bedrooms and 3 bathrooms with a screened in pool and hot tub. As you enter through the large double door archway you are amazed by the Italian porcelain tiles and inlays and all the wood trim. This home is perfect for entertaining as the 1st floor has a large dining room, kitchen, breakfast nook and a butlers pantry with a wet bar. The breakfast nook has a 1/2 bath off of it for convenience. The kitchen has wood cabinets and granite counter tops. The living room opens up into the large covered lanai area and the screened in pool. All rooms can accommodate large furniture. This split floor plan offers privacy to the large luxurious primary suite that boasts a double vanity, a snail shower with soaker tub and a linen closet. The primary suite also opens up onto the lanai. The first floor has an in-home office for any business needs. And of course the laundry room which you enter from the garage and can double as a mud room. As you ascend up the stairs to the 2nd floor you will see a large family room that overlooks part of the downstairs. There are two other bedrooms on the second floor as well as a full bathroom. Some extras in this home are granite counters throughout the house and a central vacuum system for making clean up easier. Another beautiful extra this home has is the 2nd story also has an enclosed balcony that overlooks the pool. What a wonderful view from up here. So whether you are looking for space inside the home or to enjoy all the space outside the home, this is a home you do not want to miss! Make sure to call today to schedule your showing.
This property is off market, which means it's not currently listed for sale or rent on Zillow. This may be different from what's available on other websites or public sources.
