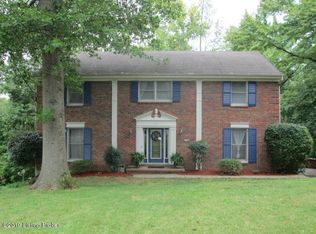Sold for $579,000
$579,000
13109 Springhill Way, Prospect, KY 40059
5beds
3,422sqft
Single Family Residence
Built in 1975
0.46 Acres Lot
$593,600 Zestimate®
$169/sqft
$3,704 Estimated rent
Home value
$593,600
$552,000 - $641,000
$3,704/mo
Zestimate® history
Loading...
Owner options
Explore your selling options
What's special
Location, location! Completely renovated 2 story, in highly desired Oldham County section of Prospect! With an open floor plan and more than 3,400 sq ft of finished space, this show stopper is ready for your family. Nestled on nearly a half an acre and on a quite cul-de-sac, this 5 bedroom 3.5 bath, spacious walk-out 2 story has undergone a complete transformation. The first floor boasts new hardwood, all new large eat in kitchen with 5 seat island, stainless steel appliances, upgraded cabinets, stainless farm sink, updated high end lighting package/recessed lighting, family room with tremendous natural lighting, large den with wood burning fireplace, walk in laundry room, renovated 1/2 bath, and double front entry door. The 2nd floor has a huge primary suite with massive walk in closet, double bowl vanity, 4 person walk in shower, and modern light fixtures. there are 3 other large bedrooms, ornate metal handrail spindles and a completely renovated full bathroom. The walk-out basement rounds out this amazing home with a huge built in, full bath, family room and another bedroom. The brand new deck overlooks a park like and peaceful setting that is perfect for entertaining. Oldham County Schools, near parks, restaurants, shopping, family activities, Prospect, Goshen, The Ohio River, and so much more. Please be sure to flip through the digital photos located in the kitchen, during your showing to see the amazing transformation.
Zillow last checked: 8 hours ago
Listing updated: January 28, 2025 at 05:35am
Listed by:
Shaun S Wallace 502-939-8029,
1 Percent Lists Purple Door
Bought with:
Monica Dunlap, 282710
Totally About Houses
Source: GLARMLS,MLS#: 1658600
Facts & features
Interior
Bedrooms & bathrooms
- Bedrooms: 5
- Bathrooms: 4
- Full bathrooms: 3
- 1/2 bathrooms: 1
Primary bedroom
- Level: Second
Bedroom
- Level: Second
Bedroom
- Level: Second
Bedroom
- Level: Second
Bedroom
- Level: Basement
Breakfast room
- Level: First
Den
- Level: First
Family room
- Level: Basement
Foyer
- Level: First
Kitchen
- Level: First
Laundry
- Level: First
Living room
- Level: First
Heating
- Electric, Forced Air, Heat Pump
Cooling
- Central Air
Features
- Basement: Walkout Finished
- Number of fireplaces: 1
Interior area
- Total structure area: 2,522
- Total interior livable area: 3,422 sqft
- Finished area above ground: 2,522
- Finished area below ground: 900
Property
Parking
- Total spaces: 2
- Parking features: Entry Side
- Garage spaces: 2
Features
- Stories: 2
- Patio & porch: Deck, Patio, Porch
- Fencing: None
Lot
- Size: 0.46 Acres
Details
- Parcel number: 06160019
Construction
Type & style
- Home type: SingleFamily
- Property subtype: Single Family Residence
Materials
- Wood Frame, Brick
- Foundation: Concrete Perimeter
- Roof: Shingle
Condition
- Year built: 1975
Utilities & green energy
- Sewer: Public Sewer
- Water: Public
- Utilities for property: Electricity Connected
Community & neighborhood
Location
- Region: Prospect
- Subdivision: Countryside
HOA & financial
HOA
- Has HOA: Yes
- HOA fee: $172 annually
Price history
| Date | Event | Price |
|---|---|---|
| 6/10/2024 | Sold | $579,000$169/sqft |
Source: | ||
| 6/10/2024 | Pending sale | $579,000$169/sqft |
Source: | ||
| 4/28/2024 | Contingent | $579,000$169/sqft |
Source: | ||
| 4/15/2024 | Listed for sale | $579,000+42.6%$169/sqft |
Source: | ||
| 5/1/2023 | Sold | $406,000+9.7%$119/sqft |
Source: | ||
Public tax history
| Year | Property taxes | Tax assessment |
|---|---|---|
| 2023 | $4,312 +57.3% | $345,000 +56.8% |
| 2022 | $2,742 +0.6% | $220,000 |
| 2021 | $2,724 -0.2% | $220,000 |
Find assessor info on the county website
Neighborhood: 40059
Nearby schools
GreatSchools rating
- 8/10Goshen At Hillcrest Elementary SchoolGrades: K-5Distance: 0.7 mi
- 9/10North Oldham Middle SchoolGrades: 6-8Distance: 2.4 mi
- 10/10North Oldham High SchoolGrades: 9-12Distance: 2.4 mi
Get pre-qualified for a loan
At Zillow Home Loans, we can pre-qualify you in as little as 5 minutes with no impact to your credit score.An equal housing lender. NMLS #10287.
Sell with ease on Zillow
Get a Zillow Showcase℠ listing at no additional cost and you could sell for —faster.
$593,600
2% more+$11,872
With Zillow Showcase(estimated)$605,472
