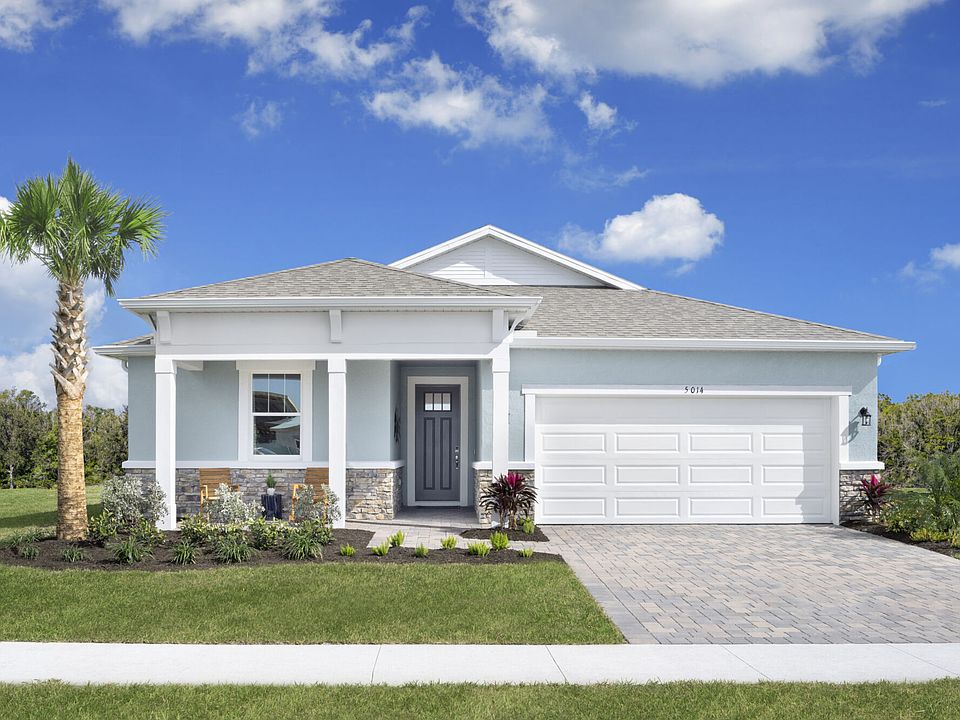Under Construction. The beautifully designed Hammock plan features 1,923 sq. ft. of two-story living space with 3 bedrooms, 2.5 baths and a 2-car garage. The open-concept kitchen seamlessly connects to the dining area and Great Room, creating an ideal space for entertaining. The first floor offers a convenient powder bath and a covered lanai to enjoy indoor-outdoor living. The kitchen features 42" upper cabinets, quartz countertops and a pantry. The island offers a flush breakfast bar that can seat up to 4. Upstairs, two secondary bedrooms include walk-in closets and share an adjacent full bath. The primary suite and bath are a tranquil retreat complete with a spacious walk-in closet and glass enclosed shower. The laundry room is also located upstairs for ease of use. This home comes with a smart home package and is HERS rated! Photos, renderings and plans are for illustrative purposes only and should never be relied upon and may vary from the actual home. Pricing, dimensions and features can change at any time without notice or obligation.
New construction
Special offer
$399,779
13109 Oxeye Ln, Parrish, FL 34219
3beds
1,923sqft
Single Family Residence
Built in 2025
4,880 Square Feet Lot
$-- Zestimate®
$208/sqft
$15/mo HOA
What's special
Covered lanaiQuartz countertopsGreat roomFlush breakfast barDining areaPrimary suiteOpen-concept kitchen
Call: (727) 655-9118
- 74 days |
- 24 |
- 1 |
Zillow last checked: 7 hours ago
Listing updated: September 12, 2025 at 12:53pm
Listing Provided by:
Candace Merry 770-330-3429,
MATTAMY REAL ESTATE SERVICES
Source: Stellar MLS,MLS#: TB8410697 Originating MLS: Suncoast Tampa
Originating MLS: Suncoast Tampa

Travel times
Schedule tour
Select your preferred tour type — either in-person or real-time video tour — then discuss available options with the builder representative you're connected with.
Facts & features
Interior
Bedrooms & bathrooms
- Bedrooms: 3
- Bathrooms: 3
- Full bathrooms: 2
- 1/2 bathrooms: 1
Primary bedroom
- Features: Dual Sinks, En Suite Bathroom, Shower No Tub, Tall Countertops, Water Closet/Priv Toilet, Window/Skylight in Bath, Walk-In Closet(s)
- Level: Second
- Area: 218.4 Square Feet
- Dimensions: 16.8x13
Dining room
- Level: First
- Area: 147.51 Square Feet
- Dimensions: 14.9x9.9
Great room
- Level: First
- Area: 176.53 Square Feet
- Dimensions: 13.9x12.7
Kitchen
- Features: Pantry, Tile Counters
- Level: First
- Area: 135.59 Square Feet
- Dimensions: 14.9x9.1
Heating
- Central, Heat Pump
Cooling
- Central Air
Appliances
- Included: Dishwasher, Dryer, Microwave, Range, Tankless Water Heater, Washer
- Laundry: Gas Dryer Hookup, Laundry Room, Upper Level, Washer Hookup
Features
- Eating Space In Kitchen, In Wall Pest System, Open Floorplan, Pest Guard System, PrimaryBedroom Upstairs, Smart Home, Solid Surface Counters, Split Bedroom, Thermostat, Walk-In Closet(s)
- Flooring: Carpet, Tile
- Doors: Sliding Doors
- Windows: Double Pane Windows, Insulated Windows, Low Emissivity Windows, Hurricane Shutters, Hurricane Shutters/Windows
- Has fireplace: No
Interior area
- Total structure area: 2,511
- Total interior livable area: 1,923 sqft
Video & virtual tour
Property
Parking
- Total spaces: 2
- Parking features: Garage Door Opener
- Attached garage spaces: 2
- Details: Garage Dimensions: 20x20
Features
- Levels: Two
- Stories: 2
- Patio & porch: Covered, Front Porch, Rear Porch
- Exterior features: Irrigation System, Rain Gutters, Sidewalk
Lot
- Size: 4,880 Square Feet
- Features: Level, Sidewalk
- Residential vegetation: Trees/Landscaped
Details
- Parcel number: 414052859
- Zoning: PD-MU
- Special conditions: None
Construction
Type & style
- Home type: SingleFamily
- Architectural style: Other
- Property subtype: Single Family Residence
Materials
- Block, Cement Siding, Wood Frame
- Foundation: Slab
- Roof: Shingle
Condition
- Under Construction
- New construction: Yes
- Year built: 2025
Details
- Builder model: Hammock Low Country
- Builder name: Mattamy Homes
Utilities & green energy
- Sewer: Public Sewer
- Water: Public
- Utilities for property: Cable Connected, Natural Gas Connected, Public, Sewer Connected, Underground Utilities, Water Connected
Green energy
- Energy efficient items: Appliances, Lighting, Thermostat, Water Heater
- Indoor air quality: No/Low VOC Paint/Finish, Ventilation
- Water conservation: Fl. Friendly/Native Landscape
Community & HOA
Community
- Features: Deed Restrictions, Dog Park, Playground, Pool, Sidewalks
- Security: Smoke Detector(s)
- Subdivision: Crosswind Ranch
HOA
- Has HOA: No
- Amenities included: Fence Restrictions, Pickleball Court(s), Playground, Pool
- Services included: Community Pool, Pool Maintenance
- HOA fee: $15 monthly
- HOA name: Gina Calderon
- HOA phone: 813-533-2950
- Second HOA name: Crosswind Ranch Community Association
- Pet fee: $0 monthly
Location
- Region: Parrish
Financial & listing details
- Price per square foot: $208/sqft
- Date on market: 7/25/2025
- Cumulative days on market: 75 days
- Listing terms: Cash,Conventional,FHA,VA Loan
- Ownership: Fee Simple
- Total actual rent: 0
- Road surface type: Paved
About the community
7 New Model Homes are Now Open - Stop by today to tour! Mattamy Homes at Crosswind Ranch blends the charm of small-town living with the convenience of easy access to Lakewood Ranch, Tampa, Bradenton and Sarasota. Here, you're never far from world-class beaches, vibrant shopping and dining, and endless opportunities to enjoy Florida's natural beauty. Within Crosswind Ranch, residents have access to two exciting amenity centers - one open now and another coming soon. Enjoy resort-style pools, open-air cabanas, pickleball courts, a tot lot, paw park, miles of trails and more. Choose from a variety of single-family homes and townhomes thoughtfully designed for comfort, style and lasting value. Home designs range from 1,601 to 3,790 square feet with 2-6 bedrooms, 2-5 baths, versatile flex spaces or lofts and 1-3 car garages. Each home features bright, open living areas and sustainable, energy-efficient details to save you money and support your well-being. Schedule your appointment or contact us today and find your perfect home at Crosswind Ranch.
Fall Sales Event Going On Now!
Find your Perfect Home this fall. Explore Quick Move-In and Ready-to-Build homes with limited-time savings during our Fall Sales Event.Source: Mattamy Homes
