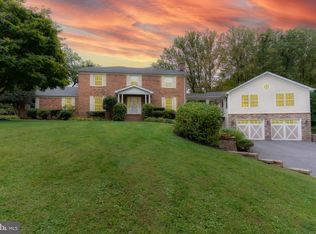Sold for $575,000
$575,000
13108 Manor Rd, Glen Arm, MD 21057
5beds
2,164sqft
Single Family Residence
Built in 1957
2.18 Acres Lot
$628,700 Zestimate®
$266/sqft
$4,308 Estimated rent
Home value
$628,700
$591,000 - $666,000
$4,308/mo
Zestimate® history
Loading...
Owner options
Explore your selling options
What's special
-OFFER DEADLINE MONDAY 4/29/24 AT 2:00 PM- Step into a world of charm and elegance as a beautifully landscaped yard invites you to discover the wonders of this exceptional home situated on over 2 acres! The main level exudes warmth with its spacious living room boasting a cozy fireplace, an inviting dining area adorned with crown molding, and gleaming wood floors throughout. The gourmet kitchen is a chef's delight, featuring stainless steel appliances and ample counter space. Three bedrooms and two and a half baths on the main level offer comfort and convenience, while the lower level presents a versatile family room with a raised hearth fireplace, two additional bedrooms, and a full bath, perfect for guests or creating an in-law suite. Outside, a sprawling deck overlooks the lush rear yard, complete with a charming patio area and an inviting in-ground pool, ideal for entertaining or relaxation. Completing this remarkable property is an oversized garage, providing ample space for storage or hobbies.
Zillow last checked: 8 hours ago
Listing updated: May 24, 2024 at 08:46am
Listed by:
Nicholas Sekscenski 443-518-9451,
RE/MAX Distinctive Real Estate, Inc.
Bought with:
Aaron McKee, 595599
Cummings & Co. Realtors
Source: Bright MLS,MLS#: MDBC2094240
Facts & features
Interior
Bedrooms & bathrooms
- Bedrooms: 5
- Bathrooms: 3
- Full bathrooms: 2
- 1/2 bathrooms: 1
- Main level bathrooms: 2
- Main level bedrooms: 3
Basement
- Area: 1464
Heating
- Forced Air, Oil
Cooling
- Ceiling Fan(s), Central Air, Electric
Appliances
- Included: Dishwasher, Refrigerator, Extra Refrigerator/Freezer, Cooktop, Washer, Dryer, Electric Water Heater
Features
- Ceiling Fan(s), Combination Dining/Living, Crown Molding, Dining Area, Floor Plan - Traditional, Kitchen - Gourmet, Recessed Lighting, Upgraded Countertops
- Flooring: Carpet, Wood
- Basement: Connecting Stairway,Full,Finished,Interior Entry,Exterior Entry,Walk-Out Access
- Number of fireplaces: 1
Interior area
- Total structure area: 2,928
- Total interior livable area: 2,164 sqft
- Finished area above ground: 1,464
- Finished area below ground: 700
Property
Parking
- Total spaces: 2
- Parking features: Garage Faces Front, Attached
- Attached garage spaces: 2
Accessibility
- Accessibility features: None
Features
- Levels: Two
- Stories: 2
- Patio & porch: Deck, Patio, Porch
- Has private pool: Yes
- Pool features: Private
Lot
- Size: 2.18 Acres
- Dimensions: 3.00 x
Details
- Additional structures: Above Grade, Below Grade
- Parcel number: 04111119073840
- Zoning: R
- Special conditions: Standard
Construction
Type & style
- Home type: SingleFamily
- Architectural style: Ranch/Rambler
- Property subtype: Single Family Residence
Materials
- Brick, Combination
- Foundation: Slab
Condition
- New construction: No
- Year built: 1957
Utilities & green energy
- Sewer: Private Septic Tank
- Water: Well
Community & neighborhood
Location
- Region: Glen Arm
- Subdivision: Dulaney Hills
Other
Other facts
- Listing agreement: Exclusive Right To Sell
- Listing terms: Cash,Conventional,FHA,VA Loan
- Ownership: Fee Simple
Price history
| Date | Event | Price |
|---|---|---|
| 5/24/2024 | Sold | $575,000+4.5%$266/sqft |
Source: | ||
| 4/29/2024 | Pending sale | $550,000$254/sqft |
Source: | ||
| 4/25/2024 | Listed for sale | $550,000+35.5%$254/sqft |
Source: | ||
| 8/20/2004 | Sold | $406,000$188/sqft |
Source: Public Record Report a problem | ||
Public tax history
| Year | Property taxes | Tax assessment |
|---|---|---|
| 2025 | $5,327 +5.4% | $442,367 +6% |
| 2024 | $5,056 +6.4% | $417,133 +6.4% |
| 2023 | $4,750 +0.9% | $391,900 |
Find assessor info on the county website
Neighborhood: 21057
Nearby schools
GreatSchools rating
- 9/10Carroll Manor Elementary SchoolGrades: K-5Distance: 1 mi
- 6/10Cockeysville Middle SchoolGrades: 6-8Distance: 5.9 mi
- 4/10Loch Raven High SchoolGrades: 9-12Distance: 5.9 mi
Schools provided by the listing agent
- District: Baltimore County Public Schools
Source: Bright MLS. This data may not be complete. We recommend contacting the local school district to confirm school assignments for this home.
Get a cash offer in 3 minutes
Find out how much your home could sell for in as little as 3 minutes with a no-obligation cash offer.
Estimated market value$628,700
Get a cash offer in 3 minutes
Find out how much your home could sell for in as little as 3 minutes with a no-obligation cash offer.
Estimated market value
$628,700
