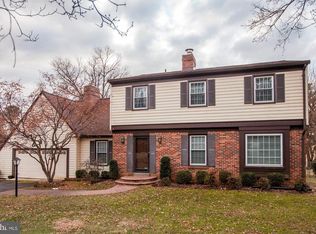Sold for $1,011,000
$1,011,000
13108 Darnestown Rd, Gaithersburg, MD 20878
6beds
4,328sqft
Single Family Residence
Built in 2001
0.83 Acres Lot
$1,077,100 Zestimate®
$234/sqft
$5,296 Estimated rent
Home value
$1,077,100
$1.02M - $1.13M
$5,296/mo
Zestimate® history
Loading...
Owner options
Explore your selling options
What's special
* $40k PRICE REDUCTION* Welcome to this bright and beautiful, custom-built home in the sought-after Darnestown area, with an excellent location, close to parks, shops, restaurants and award-winning Montgomery County public schools. This move-in ready home has a total of 6 bedrooms and 3 ½ baths. (4 bedrooms on the upper level, 1 bedroom/office on the main level and 1 bedroom on the lower level), featuring a two-story foyer, open floor plan, with custom-made chandeliers, hardwood floors, quartz countertops, wooden cabinets, ceramic tile floors, sunroom, fireplace, 2 car side-entry garage, and a spacious walk-out basement. The original owners have completed renovations, including brand-new carpet, fresh paint, newly renovated deck and professional landscaping. The property’s roof, water heater and HVAC system have recently been replaced as well. This stunning property sits on a scenic 0.83-acre lot, with an expansive deck and a coveted private backyard. This lovely home is a one-of-a-kind gem, with a unique circular driveway surrounded by mature trees, and a custom-made fountain as the center piece. Come see this gorgeous property today, it won’t last long!
Zillow last checked: 8 hours ago
Listing updated: September 06, 2023 at 05:01pm
Listed by:
Ehsan Mahmoudyeh 202-428-5828,
Smart Realty, LLC
Bought with:
Mukaram Ghani, 646530
RE/MAX Executives
Source: Bright MLS,MLS#: MDMC2100394
Facts & features
Interior
Bedrooms & bathrooms
- Bedrooms: 6
- Bathrooms: 4
- Full bathrooms: 3
- 1/2 bathrooms: 1
- Main level bathrooms: 1
- Main level bedrooms: 1
Basement
- Area: 1520
Heating
- Heat Pump, Electric
Cooling
- Central Air, Ceiling Fan(s), Electric
Appliances
- Included: Electric Water Heater
Features
- Flooring: Hardwood, Ceramic Tile, Carpet
- Basement: Other
- Number of fireplaces: 1
Interior area
- Total structure area: 4,834
- Total interior livable area: 4,328 sqft
- Finished area above ground: 3,128
- Finished area below ground: 1,200
Property
Parking
- Total spaces: 8
- Parking features: Garage Faces Side, Attached, Driveway
- Attached garage spaces: 2
- Uncovered spaces: 6
Accessibility
- Accessibility features: Other
Features
- Levels: Three
- Stories: 3
- Pool features: None
Lot
- Size: 0.83 Acres
Details
- Additional structures: Above Grade, Below Grade
- Parcel number: 160600407992
- Zoning: R200
- Special conditions: Standard
Construction
Type & style
- Home type: SingleFamily
- Architectural style: Colonial
- Property subtype: Single Family Residence
Materials
- Brick, Combination, Vinyl Siding
- Foundation: Concrete Perimeter
Condition
- New construction: No
- Year built: 2001
Utilities & green energy
- Sewer: Private Septic Tank
- Water: Public
Community & neighborhood
Location
- Region: Gaithersburg
- Subdivision: Ancient Oak
Other
Other facts
- Listing agreement: Exclusive Agency
- Ownership: Fee Simple
Price history
| Date | Event | Price |
|---|---|---|
| 1/22/2024 | Sold | $1,011,000$234/sqft |
Source: Public Record Report a problem | ||
| 9/6/2023 | Sold | $1,011,000+1.1%$234/sqft |
Source: | ||
| 8/8/2023 | Pending sale | $999,900$231/sqft |
Source: | ||
| 8/4/2023 | Price change | $999,900-3.8%$231/sqft |
Source: | ||
| 7/14/2023 | Listed for sale | $1,039,900+108%$240/sqft |
Source: | ||
Public tax history
| Year | Property taxes | Tax assessment |
|---|---|---|
| 2025 | $9,460 +10.3% | $816,267 +9.5% |
| 2024 | $8,580 +2.5% | $745,300 +2.5% |
| 2023 | $8,374 +7.1% | $726,800 +2.6% |
Find assessor info on the county website
Neighborhood: 20878
Nearby schools
GreatSchools rating
- 7/10Darnestown Elementary SchoolGrades: K-5Distance: 0.9 mi
- 6/10Lakelands Park Middle SchoolGrades: 6-8Distance: 2.2 mi
- 7/10Northwest High SchoolGrades: 9-12Distance: 2.6 mi
Schools provided by the listing agent
- District: Montgomery County Public Schools
Source: Bright MLS. This data may not be complete. We recommend contacting the local school district to confirm school assignments for this home.

Get pre-qualified for a loan
At Zillow Home Loans, we can pre-qualify you in as little as 5 minutes with no impact to your credit score.An equal housing lender. NMLS #10287.
