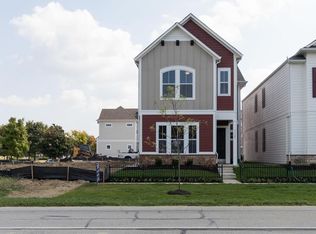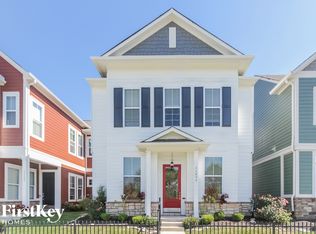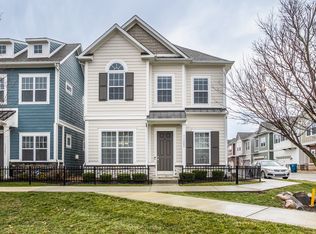Sold
$410,000
13107 Pennington Rd, Fishers, IN 46037
3beds
2,214sqft
Residential, Single Family Residence
Built in 2020
2,613.6 Square Feet Lot
$408,500 Zestimate®
$185/sqft
$2,358 Estimated rent
Home value
$408,500
$388,000 - $433,000
$2,358/mo
Zestimate® history
Loading...
Owner options
Explore your selling options
What's special
This home is truly turnkey and ready for it's next owner! Built just 6 years ago by David Weekley, it's main level features an open layout with 10'-foot ceilings, abundant natural light and low maintenance Mannington laminate floors thoughout. The gourmet kitchen is equipped with stainless steel appliances, staggered Aristocraft cabinetry, and a massive island with granite countertops. The gas fireplace adds a cozy touch, while the private patio with added landscaping offers an ideal space for outdoor relaxation. Custom lighting and Levelor window treatments are luxury touches that add to the warmth of the home. Upstairs, you will find three bedrooms allowing for flexibilty based on your lifestyle. The primary suite boasts a large walk-in closet and a spa like oversized shower. With 9-foot ceilings and a conveniently located laundry space with cabinetry, this level is designed for comfort. Other features to note are the the tankless water heater, added water softner, overhead storage in garage and the included Maytag washer and dryer. Located minutes from Hamilton Town Center, shopping, and dining, with quick access to I-69, this home provides low-maintenance living - lawn and snow is inlcuded in the HOA - and is equipped with a modern security system for peace of mind.
Zillow last checked: 8 hours ago
Listing updated: May 13, 2025 at 10:52am
Listing Provided by:
Erin Hundley 317-430-0866,
Compass Indiana, LLC,
Christine Robbins
Bought with:
Zach Syrus
Compass Indiana, LLC
Source: MIBOR as distributed by MLS GRID,MLS#: 22030814
Facts & features
Interior
Bedrooms & bathrooms
- Bedrooms: 3
- Bathrooms: 3
- Full bathrooms: 2
- 1/2 bathrooms: 1
- Main level bathrooms: 1
Primary bedroom
- Features: Carpet
- Level: Upper
- Area: 240 Square Feet
- Dimensions: 20x12
Bedroom 2
- Features: Carpet
- Level: Upper
- Area: 180 Square Feet
- Dimensions: 15x12
Bedroom 3
- Features: Carpet
- Level: Upper
- Area: 180 Square Feet
- Dimensions: 18x10
Dining room
- Features: Laminate Hardwood
- Level: Main
- Area: 130 Square Feet
- Dimensions: 13x10
Family room
- Features: Laminate Hardwood
- Level: Main
- Area: 280 Square Feet
- Dimensions: 20x14
Kitchen
- Features: Laminate Hardwood
- Level: Main
- Area: 99 Square Feet
- Dimensions: 11x09
Loft
- Features: Carpet
- Level: Upper
- Area: 100 Square Feet
- Dimensions: 10x10
Heating
- Electric, Forced Air, Heat Pump
Appliances
- Included: Dishwasher, ENERGY STAR Qualified Appliances, Disposal, MicroHood, Gas Oven, Tankless Water Heater
- Laundry: Upper Level
Features
- High Ceilings, Tray Ceiling(s), Kitchen Island, Pantry, Smart Thermostat, Walk-In Closet(s)
- Windows: Screens, Windows Vinyl
- Has basement: No
- Number of fireplaces: 1
- Fireplace features: Family Room, Gas Log
Interior area
- Total structure area: 2,214
- Total interior livable area: 2,214 sqft
Property
Parking
- Total spaces: 2
- Parking features: Attached, Garage Door Opener, Rear/Side Entry
- Attached garage spaces: 2
- Details: Garage Parking Other(Garage Door Opener, Keyless Entry, Service Door)
Features
- Levels: Two
- Stories: 2
- Patio & porch: Covered, Patio
- Exterior features: Sprinkler System
Lot
- Size: 2,613 sqft
- Features: Corner Lot, Sidewalks
Details
- Parcel number: 291126054001000020
- Horse amenities: None
Construction
Type & style
- Home type: SingleFamily
- Architectural style: Craftsman
- Property subtype: Residential, Single Family Residence
Materials
- Brick, Cement Siding
- Foundation: Slab
Condition
- New construction: No
- Year built: 2020
Details
- Builder name: David Weekley Homes
Utilities & green energy
- Water: Municipal/City
- Utilities for property: Electricity Connected
Community & neighborhood
Security
- Security features: Security Alarm Paid
Community
- Community features: Low Maintenance Lifestyle
Location
- Region: Fishers
- Subdivision: Saxony
HOA & financial
HOA
- Has HOA: Yes
- HOA fee: $150 monthly
- Amenities included: Snow Removal, Insurance, Maintenance, Management, Park, Playground
- Services included: Entrance Common, Insurance, Irrigation, Lawncare, Maintenance, ParkPlayground, Management, Snow Removal
- Association phone: 317-570-4358
Price history
| Date | Event | Price |
|---|---|---|
| 5/13/2025 | Sold | $410,000-2.4%$185/sqft |
Source: | ||
| 4/10/2025 | Pending sale | $420,000$190/sqft |
Source: | ||
| 4/9/2025 | Listed for sale | $420,000+33.3%$190/sqft |
Source: | ||
| 7/21/2020 | Sold | $315,000-3.5%$142/sqft |
Source: | ||
| 7/5/2020 | Pending sale | $326,500$147/sqft |
Source: Keller Williams Indy Metro NE #21702995 Report a problem | ||
Public tax history
| Year | Property taxes | Tax assessment |
|---|---|---|
| 2024 | $3,910 +3% | $353,000 +1.2% |
| 2023 | $3,794 +9.8% | $348,700 +9.1% |
| 2022 | $3,456 +96447.5% | $319,600 +10.5% |
Find assessor info on the county website
Neighborhood: 46037
Nearby schools
GreatSchools rating
- 8/10Thorpe Creek ElementaryGrades: PK-4Distance: 1.5 mi
- 8/10Hamilton Southeastern Jr High SchoolGrades: 5-8Distance: 2.8 mi
- 10/10Hamilton Southeastern High SchoolGrades: 9-12Distance: 1.1 mi
Schools provided by the listing agent
- Elementary: Thorpe Creek Elementary
- Middle: Hamilton SE Int and Jr High Sch
- High: Hamilton Southeastern HS
Source: MIBOR as distributed by MLS GRID. This data may not be complete. We recommend contacting the local school district to confirm school assignments for this home.
Get a cash offer in 3 minutes
Find out how much your home could sell for in as little as 3 minutes with a no-obligation cash offer.
Estimated market value
$408,500
Get a cash offer in 3 minutes
Find out how much your home could sell for in as little as 3 minutes with a no-obligation cash offer.
Estimated market value
$408,500


