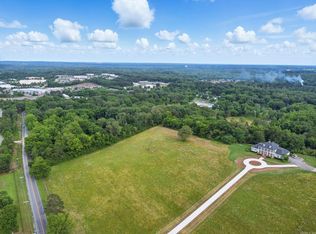Closed
$934,500
13107 Colonel Glenn Rd, Little Rock, AR 72210
4beds
5,011sqft
Single Family Residence
Built in 2005
3.9 Acres Lot
$945,100 Zestimate®
$186/sqft
$4,733 Estimated rent
Home value
$945,100
$803,000 - $1.11M
$4,733/mo
Zestimate® history
Loading...
Owner options
Explore your selling options
What's special
Stunning Hilltop Estate! Gorgeous architecture and exceptional floor plan built by noted builder Jack Hartsell. Unsurpassed views and privacy just minutes from 430. The ultimate Little Rock family retreat. Beautiful entry with suspended staircase and 20-foot ceiling. Outstanding family room with soaring windows and handsome fireplace. Banquet dining room for spectacular entertaining. Fabulous breakfast area flows into custom gourmet kitchen with stunning cabinetry and with large butler's pantry. Elegant primary suite on the main level with luxurious spa inspired bath. Additional guest bedroom on the main level with large home office/library. Upstairs: Two additional spacious bedroom suites along with media/playroom. A beautiful setting and place to call home! See agent remarks.
Zillow last checked: 8 hours ago
Listing updated: December 17, 2024 at 02:29pm
Listed by:
Casey Jones 501-944-8000,
Janet Jones Company
Bought with:
Brooks Jansen, AR
Adkins & Associates Real Estate
Source: CARMLS,MLS#: 24029820
Facts & features
Interior
Bedrooms & bathrooms
- Bedrooms: 4
- Bathrooms: 6
- Full bathrooms: 4
- 1/2 bathrooms: 2
Dining room
- Features: Separate Dining Room, Eat-in Kitchen
Heating
- Electric
Cooling
- Electric
Appliances
- Included: Built-In Range, Electric Range, Dishwasher, Disposal, Warming Drawer
- Laundry: Washer Hookup, Gas Dryer Hookup, Laundry Room
Features
- Walk-In Closet(s), Built-in Features, Granite Counters, Pantry, Sheet Rock, Primary Bedroom/Main Lv, Guest Bedroom/Main Lv, 2 Bedrooms Upper Level
- Flooring: Carpet, Wood, Tile
- Doors: Insulated Doors
- Windows: Insulated Windows
- Has fireplace: Yes
- Fireplace features: Woodburning-Site-Built
Interior area
- Total structure area: 5,011
- Total interior livable area: 5,011 sqft
Property
Parking
- Total spaces: 2
- Parking features: Garage, Two Car, Garage Faces Side
- Has garage: Yes
Features
- Levels: Two
- Stories: 2
- Patio & porch: Deck, Porch
- Exterior features: Rain Gutters
Lot
- Size: 3.90 Acres
- Features: Sloped, Level, Lawn Sprinkler
Details
- Parcel number: 44R0200003704
- Other equipment: Home Theater
Construction
Type & style
- Home type: SingleFamily
- Architectural style: Traditional
- Property subtype: Single Family Residence
Materials
- Brick
- Foundation: Crawl Space
- Roof: Composition
Condition
- New construction: No
- Year built: 2005
Utilities & green energy
- Electric: Elec-Municipal (+Entergy)
- Gas: Gas-Natural
- Sewer: Septic Tank
- Water: Public
- Utilities for property: Natural Gas Connected
Green energy
- Energy efficient items: Doors
Community & neighborhood
Security
- Security features: Security System
Community
- Community features: Gated
Location
- Region: Little Rock
- Subdivision: Metes & Bounds
HOA & financial
HOA
- Has HOA: No
Other
Other facts
- Listing terms: Conventional,Cash
- Road surface type: Paved
Price history
| Date | Event | Price |
|---|---|---|
| 12/11/2024 | Sold | $934,500-6.1%$186/sqft |
Source: | ||
| 8/16/2024 | Listed for sale | $995,000-17.1%$199/sqft |
Source: | ||
| 8/13/2024 | Listing removed | $1,200,000$239/sqft |
Source: | ||
| 5/1/2024 | Price change | $1,200,000-12.4%$239/sqft |
Source: | ||
| 4/18/2024 | Listed for sale | $1,370,000$273/sqft |
Source: | ||
Public tax history
| Year | Property taxes | Tax assessment |
|---|---|---|
| 2024 | $303 -92.2% | $79,171 |
| 2023 | $3,863 -1.3% | $79,171 |
| 2022 | $3,913 -14.4% | $79,171 -13.3% |
Find assessor info on the county website
Neighborhood: 72210
Nearby schools
GreatSchools rating
- 4/10Lawson Elementary SchoolGrades: PK-5Distance: 4.2 mi
- 8/10Joe T. Robinson Middle SchoolGrades: 6-8Distance: 8.5 mi
- 4/10Joe T. Robinson High SchoolGrades: 9-12Distance: 8.7 mi

Get pre-qualified for a loan
At Zillow Home Loans, we can pre-qualify you in as little as 5 minutes with no impact to your credit score.An equal housing lender. NMLS #10287.
Sell for more on Zillow
Get a free Zillow Showcase℠ listing and you could sell for .
$945,100
2% more+ $18,902
With Zillow Showcase(estimated)
$964,002