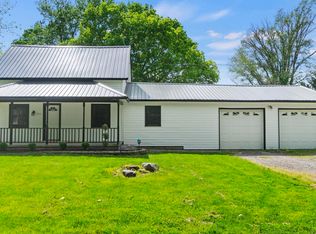Cute 3 Bedroom, 2 Bath Home With Walk Out Basement On An Acre+ Secluded Lot In The Country! Loads Of Updates In The Past 7 Years: Completely Remodeled Top To Bottom, New Roof, Windows, Paint, Flooring, Doors, Trim, Granite Counters, Appliances, Tile Shower & More. Covered Porch Leads To Large Great Room. Large Eat In Kitchen With New Cabinets, Open Concept With Great Room, Granite Counters, All Appliances Remain & Great Storage. Master Suite With Private Bath, Double Granite Vanities & Tile Shower With Dual Heads. Other Two Bedrooms Are Of Good Size & Share The Main Full Bath. Full Unfinished Walk Out Basement With Utility Area, Built In Shelving & Is Ready To Be Finished Off Into A Huge Rec Room! Fenced In Backyard. Northwest Allen Schools. Your Country Paradise Awaits! All Electric Home Averages $200/Mo For Utilities. Come Take A Look Today!!
This property is off market, which means it's not currently listed for sale or rent on Zillow. This may be different from what's available on other websites or public sources.
