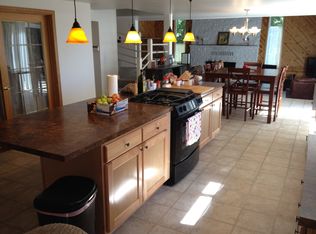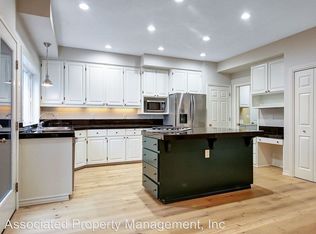Sold
$1,295,000
13106 NW Germantown Rd, Portland, OR 97231
4beds
4,250sqft
Residential, Single Family Residence
Built in 1993
6.37 Acres Lot
$-- Zestimate®
$305/sqft
$4,344 Estimated rent
Home value
Not available
Estimated sales range
Not available
$4,344/mo
Zestimate® history
Loading...
Owner options
Explore your selling options
What's special
Picturesque custom home nestled on over 6 private acres and conveniently located close to city and hi-tech. Light filled with soaring ceilings, exposed wood beams and windows throughout. Dramatic curb appeal with rich cedar siding, sleek angles and metal roofing. 4,250 Sq Ft with 4 bedrooms and 4 full bathrooms plus office and bonus room. Expansive Gourmet kitchen opens to two story great room with floor to ceiling windows. Main level bedroom suite with walk-in shower. Primary suite retreat bathed in natural light with spa-like bathroom, sitting area and french doors to private deck. Oversized 3 car-garage with tons of storage, NEW Trex decking and cable railing. Gardeners dream with raised beds, plus outbuilding, backup generator, solar panels, NEW exterior paint and more! Incredible! Close-in and excellent schools.
Zillow last checked: 8 hours ago
Listing updated: June 28, 2024 at 10:28am
Listed by:
Dirk Hmura 503-740-0070,
The Agency Portland,
Cathi Render 971-806-2408,
The Agency Portland
Bought with:
David Escobar, 201227557
Keller Williams Sunset Corridor
Source: RMLS (OR),MLS#: 24406649
Facts & features
Interior
Bedrooms & bathrooms
- Bedrooms: 4
- Bathrooms: 4
- Full bathrooms: 4
- Main level bathrooms: 1
Primary bedroom
- Features: Deck, Double Sinks, Soaking Tub, Suite, Walkin Closet, Walkin Shower
- Level: Upper
- Area: 375
- Dimensions: 25 x 15
Bedroom 2
- Features: Bathroom, Closet Organizer
- Level: Upper
- Area: 143
- Dimensions: 13 x 11
Bedroom 3
- Features: Suite, Walkin Closet, Walkin Shower
- Level: Main
- Area: 208
- Dimensions: 16 x 13
Bedroom 4
- Features: Closet
- Level: Lower
- Area: 266
- Dimensions: 19 x 14
Dining room
- Features: Deck, Hardwood Floors
- Level: Main
- Area: 130
- Dimensions: 13 x 10
Family room
- Features: Builtin Features, Ceiling Fan, Great Room, High Ceilings, Wet Bar, Wood Stove
- Level: Main
- Area: 266
- Dimensions: 19 x 14
Kitchen
- Features: Builtin Refrigerator, Dishwasher, Gourmet Kitchen, Hardwood Floors, Island, Pantry, Double Oven
- Level: Main
- Area: 396
- Width: 18
Living room
- Features: Deck, Fireplace, French Doors
- Level: Main
- Area: 340
- Dimensions: 20 x 17
Heating
- Forced Air 90, Forced Air 95 Plus, Fireplace(s)
Cooling
- Central Air
Appliances
- Included: Built-In Range, Built-In Refrigerator, Cooktop, Dishwasher, Disposal, Double Oven, Gas Appliances, Range Hood, Stainless Steel Appliance(s), Washer/Dryer, Gas Water Heater, Tankless Water Heater
- Laundry: Laundry Room
Features
- Ceiling Fan(s), Central Vacuum, High Ceilings, High Speed Internet, Plumbed For Central Vacuum, Soaking Tub, Closet, Built-in Features, Bathroom, Closet Organizer, Suite, Walk-In Closet(s), Walkin Shower, Great Room, Wet Bar, Gourmet Kitchen, Kitchen Island, Pantry, Double Vanity, Butlers Pantry
- Flooring: Hardwood, Tile
- Doors: French Doors
- Windows: Double Pane Windows, Vinyl Frames, Wood Frames
- Basement: Daylight,Finished
- Number of fireplaces: 2
- Fireplace features: Stove, Wood Burning, Wood Burning Stove
Interior area
- Total structure area: 4,250
- Total interior livable area: 4,250 sqft
Property
Parking
- Total spaces: 3
- Parking features: Driveway, Off Street, RV Access/Parking, Garage Door Opener, Attached, Oversized
- Attached garage spaces: 3
- Has uncovered spaces: Yes
Accessibility
- Accessibility features: Accessible Full Bath, Ground Level, Main Floor Bedroom Bath, Accessibility
Features
- Stories: 3
- Patio & porch: Covered Patio, Deck, Porch, Patio
- Exterior features: Dog Run, Garden, Raised Beds, Yard
- Has view: Yes
- View description: Seasonal, Territorial, Trees/Woods
Lot
- Size: 6.37 Acres
- Features: Gentle Sloping, Private, Seasonal, Trees, Acres 5 to 7
Details
- Additional structures: Outbuilding, RVParking, Shednull
- Parcel number: R168759
- Zoning: RR
Construction
Type & style
- Home type: SingleFamily
- Architectural style: Custom Style,NW Contemporary
- Property subtype: Residential, Single Family Residence
Materials
- Cedar
- Foundation: Slab
- Roof: Metal
Condition
- Resale
- New construction: No
- Year built: 1993
Utilities & green energy
- Gas: Gas
- Sewer: Standard Septic
- Water: Well
- Utilities for property: Cable Connected, Satellite Internet Service
Green energy
- Energy generation: Solar
Community & neighborhood
Security
- Security features: Entry, Security System Owned
Location
- Region: Portland
- Subdivision: Nw Portland
Other
Other facts
- Listing terms: Cash,Conventional
- Road surface type: Paved
Price history
| Date | Event | Price |
|---|---|---|
| 6/28/2024 | Sold | $1,295,000$305/sqft |
Source: | ||
| 5/28/2024 | Pending sale | $1,295,000+32.1%$305/sqft |
Source: | ||
| 2/15/2018 | Sold | $980,000-4.4%$231/sqft |
Source: | ||
| 1/17/2018 | Pending sale | $1,025,000$241/sqft |
Source: Eleete Real Estate #17308334 Report a problem | ||
| 11/10/2017 | Price change | $1,025,000-3.8%$241/sqft |
Source: Eleete Real Estate #17308334 Report a problem | ||
Public tax history
| Year | Property taxes | Tax assessment |
|---|---|---|
| 2025 | $12,378 +3.1% | $679,100 +3% |
| 2024 | $12,003 +1.5% | $659,400 +3% |
| 2023 | $11,821 +3.5% | $640,200 +3% |
Find assessor info on the county website
Neighborhood: 97231
Nearby schools
GreatSchools rating
- 9/10Skyline Elementary SchoolGrades: K-8Distance: 2.7 mi
- 8/10Lincoln High SchoolGrades: 9-12Distance: 7.4 mi
Schools provided by the listing agent
- Elementary: Skyline
- Middle: Skyline
- High: Lincoln
Source: RMLS (OR). This data may not be complete. We recommend contacting the local school district to confirm school assignments for this home.
Get pre-qualified for a loan
At Zillow Home Loans, we can pre-qualify you in as little as 5 minutes with no impact to your credit score.An equal housing lender. NMLS #10287.

