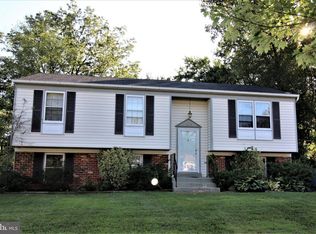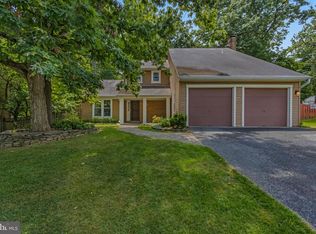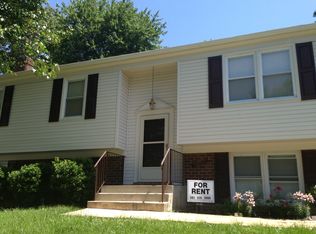Lovely Montpelier Forest 4 level split w/attached garage & many recent updates. Eat-in kitchen w/new ceramic tile flooring '13, all white appliances & new french doors to deck '12, new carpet on upper level '13 & updated baths. 3 of 4 levels freshly painted '13. Family room, 3rd full bath, 4th BR/office/den & level walkout 1st level down. Recent vinyl windows & new Carrier heat/AC units '08 too!
This property is off market, which means it's not currently listed for sale or rent on Zillow. This may be different from what's available on other websites or public sources.



