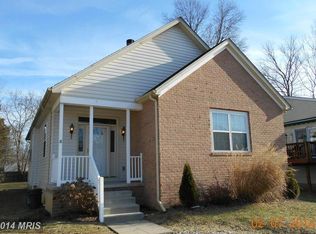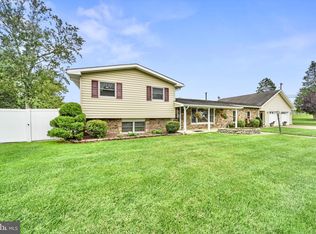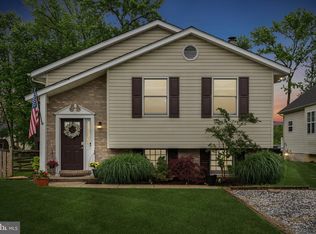Sold for $305,000 on 11/12/25
$305,000
13105 Patuxent Rd, Middle River, MD 21220
3beds
1,232sqft
Single Family Residence
Built in 1983
7,300 Square Feet Lot
$304,000 Zestimate®
$248/sqft
$2,134 Estimated rent
Home value
$304,000
$280,000 - $331,000
$2,134/mo
Zestimate® history
Loading...
Owner options
Explore your selling options
What's special
Nestled in the charming Oliver Beach community, this lovely updated rancher offers over 1,200 square feet of thoughtfully designed living space with three inviting bedrooms and a full bathroom. Inside, the floor plan seamlessly connects the country-style kitchen with ample table space to the cozy living area. Recent updates include a new outside A/C unit (2018), all new windows (2020), and new laminate flooring throughout the bedrooms, living room, hallways, and closets (2024). Outside, the lot features a spacious deck perfect for morning coffee or evening gatherings, along with a driveway for off-street parking. Located just blocks from the picturesque Gunpowder River with access for fishing, swimming & boating, this home offers the perfect blend of comfort, updates, and waterfront lifestyle in a welcoming community.
Zillow last checked: 8 hours ago
Listing updated: December 10, 2025 at 09:08am
Listed by:
Olivia Stephens 410-746-4980,
RE/MAX Advantage Realty,
Co-Listing Agent: Joseph D Stephens Jr. 410-591-9332,
RE/MAX Advantage Realty
Bought with:
Gina Gladis, 523359
EXP Realty, LLC.
Source: Bright MLS,MLS#: MDBC2140444
Facts & features
Interior
Bedrooms & bathrooms
- Bedrooms: 3
- Bathrooms: 1
- Full bathrooms: 1
- Main level bathrooms: 1
- Main level bedrooms: 3
Primary bedroom
- Features: Flooring - Laminated
- Level: Main
- Area: 143 Square Feet
- Dimensions: 11 X 13
Bedroom 1
- Features: Flooring - Laminated
- Level: Main
- Area: 140 Square Feet
- Dimensions: 14 X 10
Bedroom 3
- Features: Flooring - Laminated
- Level: Main
- Area: 130 Square Feet
- Dimensions: 10 X 13
Kitchen
- Features: Flooring - Tile/Brick
- Level: Main
- Area: 195 Square Feet
- Dimensions: 15 X 13
Living room
- Features: Flooring - Laminated
- Level: Main
- Area: 238 Square Feet
- Dimensions: 17 X 14
Heating
- Heat Pump, Electric
Cooling
- Ceiling Fan(s), Window Unit(s), Electric
Appliances
- Included: Dishwasher, Dryer, Refrigerator, Washer, Cooktop, Electric Water Heater
Features
- Kitchen - Country, Kitchen - Table Space, Combination Dining/Living, Entry Level Bedroom, Open Floorplan, Dry Wall
- Has basement: No
- Has fireplace: No
Interior area
- Total structure area: 1,232
- Total interior livable area: 1,232 sqft
- Finished area above ground: 1,232
- Finished area below ground: 0
Property
Parking
- Parking features: Gravel, Driveway, Off Street
- Has uncovered spaces: Yes
Accessibility
- Accessibility features: None
Features
- Levels: One
- Stories: 1
- Patio & porch: Deck
- Pool features: None
- Fencing: Back Yard
- Waterfront features: River, Fishing Allowed, Personal Watercraft (PWC), Public Access, Swimming Allowed
- Body of water: Gunpowder
Lot
- Size: 7,300 sqft
- Dimensions: 1.00 x
- Features: Cleared
Details
- Additional structures: Above Grade, Below Grade
- Parcel number: 04151700000205
- Zoning: R
- Special conditions: Standard
Construction
Type & style
- Home type: SingleFamily
- Architectural style: Ranch/Rambler
- Property subtype: Single Family Residence
Materials
- Frame
- Foundation: Crawl Space
- Roof: Asphalt
Condition
- New construction: No
- Year built: 1983
Details
- Builder model: RANCHER
Utilities & green energy
- Sewer: Public Sewer
- Water: Public
- Utilities for property: Cable Available
Community & neighborhood
Location
- Region: Middle River
- Subdivision: Oliver Beach
Other
Other facts
- Listing agreement: Exclusive Right To Sell
- Ownership: Fee Simple
Price history
| Date | Event | Price |
|---|---|---|
| 11/12/2025 | Sold | $305,000+2%$248/sqft |
Source: | ||
| 9/22/2025 | Pending sale | $299,000$243/sqft |
Source: | ||
| 9/18/2025 | Listed for sale | $299,000+80.1%$243/sqft |
Source: | ||
| 12/16/2017 | Sold | $166,000-7.7%$135/sqft |
Source: Public Record Report a problem | ||
| 11/17/2017 | Pending sale | $179,900-5.3%$146/sqft |
Source: RE/MAX FIRST CHOICE #1002762799 Report a problem | ||
Public tax history
| Year | Property taxes | Tax assessment |
|---|---|---|
| 2025 | $3,208 +33% | $212,700 +6.9% |
| 2024 | $2,412 +7.4% | $199,000 +7.4% |
| 2023 | $2,246 +1.9% | $185,300 |
Find assessor info on the county website
Neighborhood: 21220
Nearby schools
GreatSchools rating
- 9/10Oliver Beach Elementary SchoolGrades: PK-5Distance: 0.2 mi
- 2/10Middle River Middle SchoolGrades: 6-8Distance: 5.6 mi
- 2/10Kenwood High SchoolGrades: 9-12Distance: 6.7 mi
Schools provided by the listing agent
- District: Baltimore County Public Schools
Source: Bright MLS. This data may not be complete. We recommend contacting the local school district to confirm school assignments for this home.

Get pre-qualified for a loan
At Zillow Home Loans, we can pre-qualify you in as little as 5 minutes with no impact to your credit score.An equal housing lender. NMLS #10287.
Sell for more on Zillow
Get a free Zillow Showcase℠ listing and you could sell for .
$304,000
2% more+ $6,080
With Zillow Showcase(estimated)
$310,080

