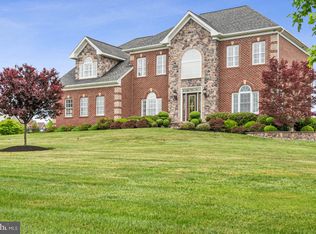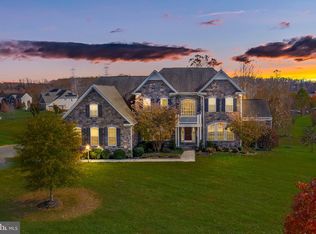Sold for $1,930,000 on 10/29/24
$1,930,000
13105 Hunters Ridge Ln, Bowie, MD 20721
7beds
10,591sqft
Single Family Residence
Built in 2014
2.1 Acres Lot
$1,904,400 Zestimate®
$182/sqft
$6,563 Estimated rent
Home value
$1,904,400
$1.69M - $2.15M
$6,563/mo
Zestimate® history
Loading...
Owner options
Explore your selling options
What's special
HIGHEST & BEST OFFERS due by 2pm, Monday, September 23, 2024. Thank you! Almost 11,000 SQ FT!!! Welcome to 13105 Hunters Ridge Lane, a magnificent estate that defines luxury living in Bowie, Maryland. This exquisite residence boasts 7 spacious bedrooms, each with its own en-suite bath, plus an additional half bath for guests. Designed for both relaxation and entertainment, this home features a large pantry for convenience, a game room for endless fun, and a state-of-the-art theater for movie nights. Unwind in the elegant bar area or take a dip in the heated pool, perfect for year-round enjoyment. Sports enthusiasts will appreciate the fully lit, full-size basketball court, ideal for friendly games and practice sessions. Other features include an 18 zone sprinkler system, heated pool, full home generator, outdoor kitchen and exterior uplighting. This home seamlessly combines comfort and sophistication, offering unparalleled amenities and ample space for both intimate gatherings and grand celebrations. Don’t miss the opportunity to make this dream home your own.
Zillow last checked: 8 hours ago
Listing updated: October 30, 2024 at 05:18am
Listed by:
Mrs. LASHIKA S MASON 240-460-0144,
Keller Williams Preferred Properties
Bought with:
Connie Trujillo, 659703
Engel & Volkers Annapolis
Source: Bright MLS,MLS#: MDPG2125418
Facts & features
Interior
Bedrooms & bathrooms
- Bedrooms: 7
- Bathrooms: 8
- Full bathrooms: 7
- 1/2 bathrooms: 1
- Main level bathrooms: 2
- Main level bedrooms: 1
Basement
- Area: 0
Heating
- Forced Air, Natural Gas
Cooling
- Central Air, Electric
Appliances
- Included: Oven/Range - Gas, Electric Water Heater
Features
- Butlers Pantry, Ceiling Fan(s), Bar
- Basement: Finished
- Number of fireplaces: 1
- Fireplace features: Stone
Interior area
- Total structure area: 10,591
- Total interior livable area: 10,591 sqft
- Finished area above ground: 10,591
- Finished area below ground: 0
Property
Parking
- Total spaces: 4
- Parking features: Garage Faces Side, Attached
- Attached garage spaces: 4
Accessibility
- Accessibility features: Accessible Entrance
Features
- Levels: Three
- Stories: 3
- Patio & porch: Deck
- Exterior features: Lighting, Lawn Sprinkler, Sport Court, Underground Lawn Sprinkler
- Has private pool: Yes
- Pool features: Heated, In Ground, Private
Lot
- Size: 2.10 Acres
Details
- Additional structures: Above Grade, Below Grade
- Parcel number: 17073756467
- Zoning: AR
- Special conditions: Standard
Construction
Type & style
- Home type: SingleFamily
- Architectural style: Traditional
- Property subtype: Single Family Residence
Materials
- Frame, Brick
- Foundation: Permanent
Condition
- New construction: No
- Year built: 2014
Utilities & green energy
- Sewer: Public Sewer, Public Septic
- Water: Public
Community & neighborhood
Location
- Region: Bowie
- Subdivision: Mitchellville
HOA & financial
HOA
- Has HOA: Yes
- HOA fee: $66 monthly
Other
Other facts
- Listing agreement: Exclusive Right To Sell
- Ownership: Fee Simple
Price history
| Date | Event | Price |
|---|---|---|
| 10/29/2024 | Sold | $1,930,000+1.6%$182/sqft |
Source: | ||
| 10/25/2024 | Pending sale | $1,899,990$179/sqft |
Source: | ||
| 10/21/2024 | Contingent | $1,899,990$179/sqft |
Source: | ||
| 9/23/2024 | Pending sale | $1,899,990$179/sqft |
Source: | ||
| 9/19/2024 | Listed for sale | $1,899,990+81%$179/sqft |
Source: | ||
Public tax history
| Year | Property taxes | Tax assessment |
|---|---|---|
| 2025 | $20,114 +43.6% | $1,363,800 +8.2% |
| 2024 | $14,010 +9% | $1,259,933 +9% |
| 2023 | $12,855 +9.9% | $1,156,067 +9.9% |
Find assessor info on the county website
Neighborhood: 20721
Nearby schools
GreatSchools rating
- 5/10Woodmore Elementary SchoolGrades: PK-5Distance: 0.9 mi
- 2/10Ernest Everett Just Middle SchoolGrades: 6-8Distance: 3.5 mi
- 5/10Charles Herbert Flowers High SchoolGrades: 9-12Distance: 3.1 mi
Schools provided by the listing agent
- District: Prince George's County Public Schools
Source: Bright MLS. This data may not be complete. We recommend contacting the local school district to confirm school assignments for this home.

Get pre-qualified for a loan
At Zillow Home Loans, we can pre-qualify you in as little as 5 minutes with no impact to your credit score.An equal housing lender. NMLS #10287.
Sell for more on Zillow
Get a free Zillow Showcase℠ listing and you could sell for .
$1,904,400
2% more+ $38,088
With Zillow Showcase(estimated)
$1,942,488
