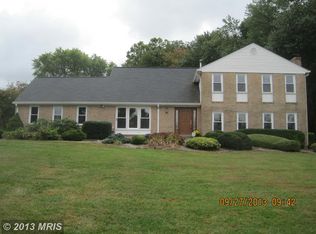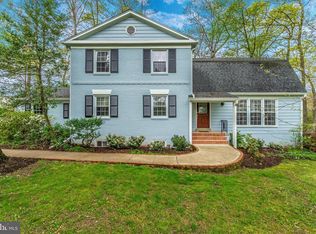Sold for $805,000 on 09/10/24
$805,000
13105 Brandon Way Rd, Gaithersburg, MD 20878
4beds
3,248sqft
Single Family Residence
Built in 1967
0.98 Acres Lot
$807,300 Zestimate®
$248/sqft
$3,911 Estimated rent
Home value
$807,300
$735,000 - $888,000
$3,911/mo
Zestimate® history
Loading...
Owner options
Explore your selling options
What's special
Wonderfully maintained 4 bedroom, 3 bathroom main level living estate that welcomes your arrival via the circular driveway or the side load 2 car enormous garage with overhead storage, workbenches and closet space. Hardwoods throughout the main level gleam as they have been covered by carpet for many years. A serene sunroom balances the private rear of the home with its own gas stove for cozy appeal and an overhead dedicated mini split heating and air conditioning system. A large living room, dining room and family sized eat in kitchen are just off the oversized garage. 3 large bedrooms and 2 full baths with an ensuite laundry complete the large first floor. Amenities include incredible mature landscaping, decks, peaceful and calming gardens, a gorgeous waterfall, sitting benches, trails through the hardwoods and butterfly bushes. All major renovations include a 2019 roof, gutter system, copper gutters and downspouts, new chimney flue liners and squirrel/bird cages, new natural gas hot water heater, newer gas furnace and heat pump comfort systems (2021), mini split system in sunroom, new 2022 refrigerator, septic completely redesigned and upgraded (2022, also pumped). The upstairs windows have all been replaced. Gas logs in the lower level rec room where you will find an additional bedroom and full bath, a walkout entrance/exit in 2 places, a large well organized usable utility room and a 2nd laundry. The rec room is HUGE with a built in bar and a very large storage room with its own closet. Once outside, the grounds are entirely and truly captivating. There are so many relaxing areas and with the lake so close, bird and nature enthusiasts will be in heaven! This one is so special and will welcome you HOME!
Zillow last checked: 8 hours ago
Listing updated: September 19, 2024 at 03:05pm
Listed by:
Deanna Rippeon 240-409-6473,
Charis Realty Group
Bought with:
Troyce Gatewood, 575760
Real Broker, LLC
Source: Bright MLS,MLS#: MDMC2142344
Facts & features
Interior
Bedrooms & bathrooms
- Bedrooms: 4
- Bathrooms: 3
- Full bathrooms: 3
- Main level bathrooms: 2
- Main level bedrooms: 3
Basement
- Area: 1924
Heating
- Heat Pump, Electric, Natural Gas
Cooling
- Heat Pump, Electric
Appliances
- Included: Gas Water Heater
- Laundry: Lower Level, Main Level, Upper Level, In Basement
Features
- Bar, Breakfast Area, Built-in Features, Combination Kitchen/Dining, Combination Kitchen/Living, Crown Molding, Dining Area, Entry Level Bedroom, Family Room Off Kitchen, Formal/Separate Dining Room, Eat-in Kitchen, Kitchen Island, Walk-In Closet(s), Dry Wall, 9'+ Ceilings
- Flooring: Hardwood, Wood
- Basement: Full,Finished,Exterior Entry,Shelving,Rear Entrance,Space For Rooms
- Number of fireplaces: 1
- Fireplace features: Gas/Propane, Pellet Stove
Interior area
- Total structure area: 4,212
- Total interior livable area: 3,248 sqft
- Finished area above ground: 2,288
- Finished area below ground: 960
Property
Parking
- Total spaces: 27
- Parking features: Garage Faces Side, Oversized, Inside Entrance, Garage Door Opener, Storage, Other, Circular Driveway, Asphalt, Attached, Driveway
- Attached garage spaces: 2
- Uncovered spaces: 25
Accessibility
- Accessibility features: None
Features
- Levels: Two
- Stories: 2
- Patio & porch: Patio, Porch, Deck
- Exterior features: Chimney Cap(s), Extensive Hardscape, Rain Gutters, Sidewalks, Water Falls, Other
- Pool features: None
Lot
- Size: 0.98 Acres
Details
- Additional structures: Above Grade, Below Grade
- Parcel number: 160600407321
- Zoning: RE1
- Special conditions: Standard
Construction
Type & style
- Home type: SingleFamily
- Architectural style: Ranch/Rambler
- Property subtype: Single Family Residence
Materials
- Brick
- Foundation: Permanent
- Roof: Architectural Shingle
Condition
- Very Good
- New construction: No
- Year built: 1967
Utilities & green energy
- Sewer: Private Septic Tank
- Water: Public
Community & neighborhood
Location
- Region: Gaithersburg
- Subdivision: Ancient Oak
Other
Other facts
- Listing agreement: Exclusive Right To Sell
- Ownership: Fee Simple
Price history
| Date | Event | Price |
|---|---|---|
| 9/10/2024 | Sold | $805,000+0.6%$248/sqft |
Source: | ||
| 8/21/2024 | Pending sale | $799,999$246/sqft |
Source: | ||
| 8/8/2024 | Listed for sale | $799,999$246/sqft |
Source: | ||
| 8/7/2024 | Pending sale | $799,999$246/sqft |
Source: | ||
| 8/2/2024 | Listed for sale | $799,999$246/sqft |
Source: | ||
Public tax history
| Year | Property taxes | Tax assessment |
|---|---|---|
| 2025 | $7,802 +12.2% | $665,867 +10.2% |
| 2024 | $6,957 +1.4% | $604,300 +1.5% |
| 2023 | $6,858 +6% | $595,200 +1.6% |
Find assessor info on the county website
Neighborhood: 20878
Nearby schools
GreatSchools rating
- 7/10Darnestown Elementary SchoolGrades: K-5Distance: 1.6 mi
- 6/10Lakelands Park Middle SchoolGrades: 6-8Distance: 2.1 mi
- 7/10Northwest High SchoolGrades: 9-12Distance: 1.9 mi
Schools provided by the listing agent
- Elementary: Darnestown
- Middle: Lakelands Park
- High: Northwest
- District: Montgomery County Public Schools
Source: Bright MLS. This data may not be complete. We recommend contacting the local school district to confirm school assignments for this home.

Get pre-qualified for a loan
At Zillow Home Loans, we can pre-qualify you in as little as 5 minutes with no impact to your credit score.An equal housing lender. NMLS #10287.
Sell for more on Zillow
Get a free Zillow Showcase℠ listing and you could sell for .
$807,300
2% more+ $16,146
With Zillow Showcase(estimated)
$823,446
