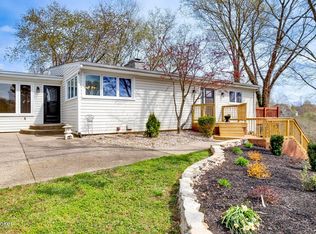Sold for $406,000
$406,000
13104 Springhill Way, Prospect, KY 40059
4beds
3,000sqft
Single Family Residence
Built in 1974
0.66 Acres Lot
$427,000 Zestimate®
$135/sqft
$3,224 Estimated rent
Home value
$427,000
$380,000 - $478,000
$3,224/mo
Zestimate® history
Loading...
Owner options
Explore your selling options
What's special
Welcome to 13104 Springhill Way, a charming walkout ranch nestled in the serene Countryside subdivision of Prospect, KY, in Oldham County. This 4-bedroom, 3-bath home offers nearly 3,000 sq/ft of living space, featuring beautiful LTV wood floors throughout the main floor. As you enter through the double doors, you are greeted by a traditional foyer that opens to a formal living room and dining room, perfect for hosting family gatherings. The kitchen opens to a cozy breakfast nook that flows seamlessly into a large family room. Here, you'll find a beautiful fireplace, elegant wood ceiling beams, and French doors that lead to the deck, offering a picturesque view of the lush, tranquil lot. The main floor also boasts a spacious primary bedroom with an en-suite bath, two additional generously sized bedrooms, and a full bath. Venture downstairs to discover a bright and inviting family room with another fireplace and French door access to the backyard. The lower level is complete with an additional bedroom, a full bathroom/laundry combo, and a substantial amount of storage space. This home is designed for comfort and convenience, blending traditional elegance with modern amenities, all set in a peaceful, picturesque location.
Zillow last checked: 8 hours ago
Listing updated: January 17, 2025 at 01:20pm
Listed by:
Team Panella scott@teampanella.com,
Keller Williams Collective,
Carmen A Zacheretti 502-422-0566
Bought with:
Kyle Elmore, 262211
White Picket Real Estate
Source: GLARMLS,MLS#: 1669299
Facts & features
Interior
Bedrooms & bathrooms
- Bedrooms: 4
- Bathrooms: 3
- Full bathrooms: 3
Primary bedroom
- Level: First
Bedroom
- Level: First
Bedroom
- Level: First
Bedroom
- Level: Basement
Primary bathroom
- Level: First
Full bathroom
- Level: First
Full bathroom
- Level: Basement
Breakfast room
- Level: First
Dining room
- Level: First
Family room
- Level: First
Family room
- Level: Basement
Laundry
- Level: Basement
Living room
- Description: See floor plans in photos
- Level: First
Other
- Level: Basement
Other
- Level: Basement
Heating
- Forced Air, Natural Gas
Cooling
- Central Air
Features
- Basement: Walkout Finished,Walkout Part Fin
- Number of fireplaces: 2
Interior area
- Total structure area: 2,100
- Total interior livable area: 3,000 sqft
- Finished area above ground: 2,100
- Finished area below ground: 900
Property
Parking
- Total spaces: 2
- Parking features: Attached
- Attached garage spaces: 2
Features
- Stories: 1
- Patio & porch: Deck, Patio, Porch
- Fencing: None
Lot
- Size: 0.66 Acres
- Features: Wooded
Details
- Parcel number: 06160013
Construction
Type & style
- Home type: SingleFamily
- Architectural style: Ranch
- Property subtype: Single Family Residence
Materials
- Vinyl Siding, Wood Frame, Brick
- Foundation: Concrete Perimeter
- Roof: Shingle
Condition
- Year built: 1974
Utilities & green energy
- Sewer: Public Sewer
- Water: Public
- Utilities for property: Electricity Connected, Natural Gas Connected
Community & neighborhood
Location
- Region: Prospect
- Subdivision: Countryside
HOA & financial
HOA
- Has HOA: Yes
- HOA fee: $172 annually
Price history
| Date | Event | Price |
|---|---|---|
| 10/8/2024 | Sold | $406,000+2.8%$135/sqft |
Source: | ||
| 8/31/2024 | Pending sale | $395,000$132/sqft |
Source: | ||
| 8/30/2024 | Listed for sale | $395,000$132/sqft |
Source: | ||
Public tax history
| Year | Property taxes | Tax assessment |
|---|---|---|
| 2023 | $2,566 -1.8% | $250,000 |
| 2022 | $2,613 +0.6% | $250,000 |
| 2021 | $2,596 -0.8% | $250,000 |
Find assessor info on the county website
Neighborhood: 40059
Nearby schools
GreatSchools rating
- 8/10Goshen At Hillcrest Elementary SchoolGrades: K-5Distance: 0.7 mi
- 9/10North Oldham Middle SchoolGrades: 6-8Distance: 2.4 mi
- 10/10North Oldham High SchoolGrades: 9-12Distance: 2.4 mi
Get pre-qualified for a loan
At Zillow Home Loans, we can pre-qualify you in as little as 5 minutes with no impact to your credit score.An equal housing lender. NMLS #10287.
Sell with ease on Zillow
Get a Zillow Showcase℠ listing at no additional cost and you could sell for —faster.
$427,000
2% more+$8,540
With Zillow Showcase(estimated)$435,540
