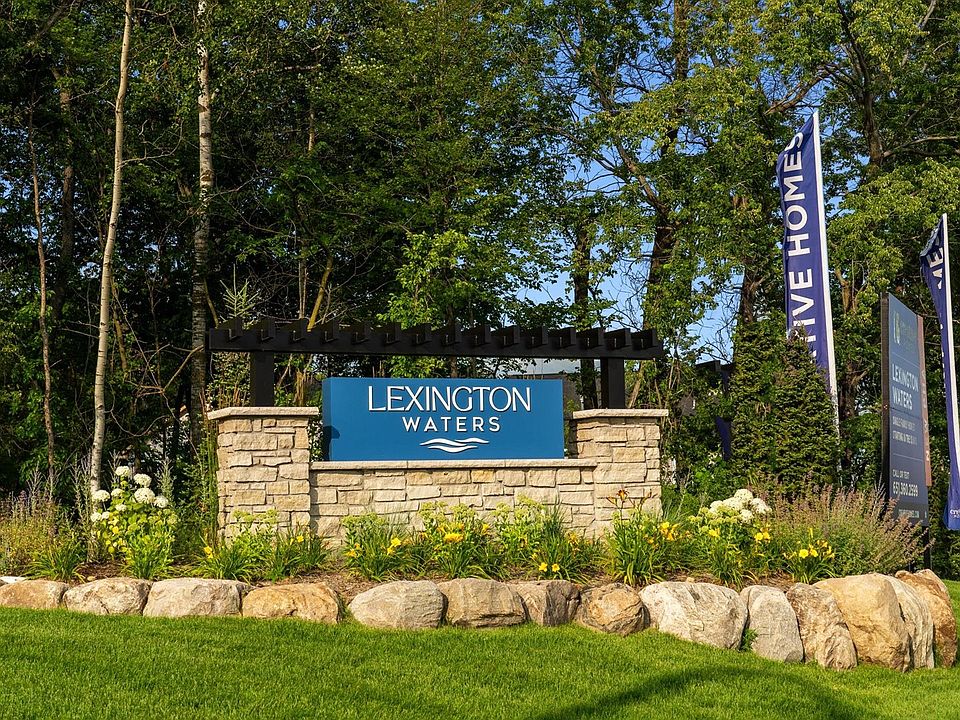Experience the beauty of this main-level living in the Elliot-a home designed with natural light, open-concept living, and stunning design details that define Creative Homes. Step into the inviting foyer, where you'll find a versatile front room or second bedroom, perfect for your lifestyle. A staircase leads downstairs, while the heart of the home-a gorgeous kitchen, great room, and dinette-unfolds with expansive glass windows that flood the space with sunlight. The primary suite, tucked just off the great room, boasts a spa-like bathroom and a spacious walk-in closet. A conveniently located laundry room connects to the mudroom, making everyday life effortless. Head downstairs to find a third bedroom, additional bathroom, and a spacious family room, ready for entertaining, relaxing, or anything you envision. Located in the Lexington Waters community, this home is surrounded by ponds, wetlands, and breathtaking natural views-the perfect place to call home!
New construction
$579,900
13104 Ghia Ct NE, Blaine, MN 55449
3beds
2,698sqft
Single Family Residence
Built in 2025
-- sqft lot
$579,700 Zestimate®
$215/sqft
$-- HOA
Newly built
No waiting required — this home is brand new and ready for you to move in.
What's special
Stunning design detailsBreathtaking natural viewsMain-level livingSpacious family roomNatural lightSpa-like bathroomInviting foyer
This home is based on the Elliot plan.
- 253 days |
- 99 |
- 3 |
Zillow last checked: October 18, 2025 at 06:05pm
Listing updated: October 18, 2025 at 06:05pm
Listed by:
Creative Homes
Source: Creative Homes
Travel times
Schedule tour
Facts & features
Interior
Bedrooms & bathrooms
- Bedrooms: 3
- Bathrooms: 3
- Full bathrooms: 3
Interior area
- Total interior livable area: 2,698 sqft
Video & virtual tour
Property
Parking
- Total spaces: 2
- Parking features: Garage
- Garage spaces: 2
Features
- Levels: 1.0
- Stories: 1
Details
- Parcel number: 013123220010
Construction
Type & style
- Home type: SingleFamily
- Property subtype: Single Family Residence
Condition
- New Construction
- New construction: Yes
- Year built: 2025
Details
- Builder name: Creative Homes
Community & HOA
Community
- Subdivision: Lexington Waters
Location
- Region: Blaine
Financial & listing details
- Price per square foot: $215/sqft
- Tax assessed value: $103,900
- Annual tax amount: $571
- Date on market: 3/6/2025
About the community
Visit us at Oakwood Ponds model home! Only one Quick Move-in home left in this easy-living neighborhood. Lexington Waters is a beautiful community offering wetlands, trees, exclusive private lots and a variety of home options to personalize! The low-maintenance lifestyle at Lexington Waters in Blaine makes life hassle free including exterior maintenance such as your lawn care, snow removal, and more. Basements are included! With several main-level floor plans to choose from, these award-winning villas offer all you need in a main level living floor plan with an option to expand into the lower level should you need. With close access to I-35 and Highway 65, Lexington Waters is located roughly 20 minutes from Minneapolis. The brand-new Sunrise Elementary School is walking distance from the neighborhood and just a short drive away are shops and dining in Blaine.
Source: Creative Homes

