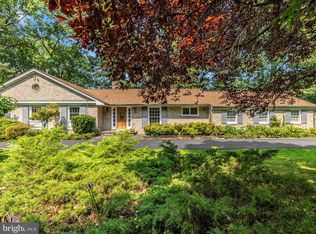Don't miss Virtual Tour above! Click on camera! Spacious, stately, 4/5BR, 2 full, 2 half BA Colonial on a quiet cul-de-sac in the much sought-after community of Ancient Oak North in Darnestown. 3 finished levels over 4,000 sq ft. Stunning upgrades and renovations throughout! Hardwood floors on main and upper levels. Interior features include: huge, sunny living room and separate dining room, kitchen with new stainless appliances opens up to a fabulous breakfast room overlooking beautiful views! Warm and inviting family room with fireplace, finished bonus room suitable for office, den, study or potential 5th BR. New baths throughout! Second floor boasts oversized Owners Suite with en suite new full bath and 2 walk-in closets 3 additional large bedrooms, new hall full bath with tub! Extraordinary attic storage space throughout upper level! Newly finished, completely excavated lower level, with fireplace, large family room, workroom with shelving and cabinets, walk-up stairs to open, flat .82 acre lot with enormous, 2-story workshop suitable for an art studio, a wood worker, a contractor and so many more opportunities. It is absolutely amazing!! Enjoy a spacious deck with a screened-in gazebo for quiet relaxation and views of the wonderful lot with upgraded landscaping and fully-fenced back yard. This is a home to be cherished and adored for many years to come.
This property is off market, which means it's not currently listed for sale or rent on Zillow. This may be different from what's available on other websites or public sources.

