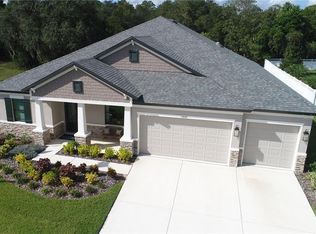Sold for $600,000 on 01/19/24
$600,000
13103 Weatherstone Dr, Spring Hill, FL 34609
3beds
2,962sqft
Single Family Residence
Built in 2014
0.33 Acres Lot
$576,300 Zestimate®
$203/sqft
$3,021 Estimated rent
Home value
$576,300
$547,000 - $605,000
$3,021/mo
Zestimate® history
Loading...
Owner options
Explore your selling options
What's special
Active Under Contract - Accepting Back Up Offers. This stunning home located in The Villages of Avalon community, at 13103 Weatherstone Dr in Spring Hill, FL. It's the perfect place to call home. With 3 bedrooms, 3 bathrooms, and a bonus room with bathroom can be used as a 4th bedroom, office or media room. This home has plenty of space for the whole family. The living area is 2962 sq ft and features an upgraded kitchen with quartz island and is open to the family room, Beautiful primary bedroom with upgraded en-suite, as well as California closets in the master walk in closet.
The home also features a 3 car attached garage, heated saltwater pool, and spacious, fully fenced in, backyard oasis perfect for entertaining. The home also has a built in pest control system, so you can rest easy knowing your home is protected. This home is the perfect combination of luxury and convenience. With its many upgraded features and beautiful outdoor space, landscaping with palm trees and lighting, this home is sure to please. Don't miss out on this amazing opportunity to own your own piece of paradise.
Zillow last checked: 8 hours ago
Listing updated: November 15, 2024 at 07:59pm
Listed by:
Liz Piedra 727-888-8998,
Horizon Palm Realty Group
Bought with:
Thomas N Perrotta, 3299664
Horizon Palm Realty Group
Source: HCMLS,MLS#: 2235530
Facts & features
Interior
Bedrooms & bathrooms
- Bedrooms: 3
- Bathrooms: 3
- Full bathrooms: 3
Primary bedroom
- Area: 132
- Dimensions: 12x11
Primary bedroom
- Area: 132
- Dimensions: 12x11
Kitchen
- Area: 187
- Dimensions: 17x11
Kitchen
- Area: 187
- Dimensions: 17x11
Living room
- Area: 225
- Dimensions: 15x15
Living room
- Area: 225
- Dimensions: 15x15
Heating
- Central, Electric
Cooling
- Central Air, Electric
Appliances
- Included: Dishwasher, Electric Oven, Microwave, Refrigerator
Features
- Kitchen Island, Open Floorplan, Other, Split Plan
- Flooring: Carpet, Other
- Has fireplace: No
Interior area
- Total structure area: 2,962
- Total interior livable area: 2,962 sqft
Property
Parking
- Total spaces: 3
- Parking features: Attached
- Attached garage spaces: 3
Features
- Levels: Two
- Stories: 2
- Has private pool: Yes
- Pool features: In Ground, Salt Water
Lot
- Size: 0.33 Acres
Details
- Parcel number: R34 223 18 3751 0270 0420
- Zoning: PDP
- Zoning description: Planned Development Project
Construction
Type & style
- Home type: SingleFamily
- Architectural style: Other
- Property subtype: Single Family Residence
Materials
- Block, Concrete, Stucco
- Roof: Shingle
Condition
- New construction: No
- Year built: 2014
Utilities & green energy
- Sewer: Public Sewer
- Water: Public
- Utilities for property: Cable Available, Electricity Available
Community & neighborhood
Location
- Region: Spring Hill
- Subdivision: Villages Of Avalon
HOA & financial
HOA
- Has HOA: Yes
- HOA fee: $189 quarterly
- Amenities included: Clubhouse, Fitness Center, Pool
Other
Other facts
- Listing terms: Cash,Conventional,FHA,VA Loan
- Road surface type: Paved
Price history
| Date | Event | Price |
|---|---|---|
| 1/19/2024 | Sold | $600,000+0.2%$203/sqft |
Source: | ||
| 12/13/2023 | Pending sale | $599,000$202/sqft |
Source: | ||
| 12/13/2023 | Contingent | $599,000$202/sqft |
Source: | ||
| 12/5/2023 | Listed for sale | $599,000+148.5%$202/sqft |
Source: | ||
| 9/4/2014 | Sold | $241,020$81/sqft |
Source: Public Record | ||
Public tax history
| Year | Property taxes | Tax assessment |
|---|---|---|
| 2024 | $4,298 +2.4% | $283,936 +3% |
| 2023 | $4,196 +2.1% | $275,666 +3% |
| 2022 | $4,110 -0.7% | $267,637 +3% |
Find assessor info on the county website
Neighborhood: 34609
Nearby schools
GreatSchools rating
- 6/10Suncoast Elementary SchoolGrades: PK-5Distance: 2.1 mi
- 5/10Powell Middle SchoolGrades: 6-8Distance: 3.5 mi
- 5/10Nature Coast Technical High SchoolGrades: PK,9-12Distance: 4 mi
Schools provided by the listing agent
- Elementary: Suncoast
- Middle: Powell
- High: Nature Coast
Source: HCMLS. This data may not be complete. We recommend contacting the local school district to confirm school assignments for this home.
Get a cash offer in 3 minutes
Find out how much your home could sell for in as little as 3 minutes with a no-obligation cash offer.
Estimated market value
$576,300
Get a cash offer in 3 minutes
Find out how much your home could sell for in as little as 3 minutes with a no-obligation cash offer.
Estimated market value
$576,300
