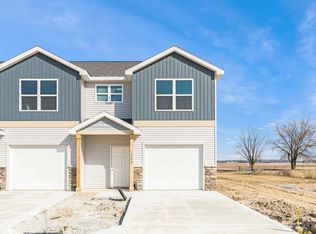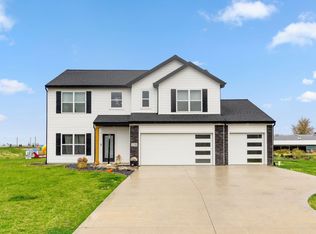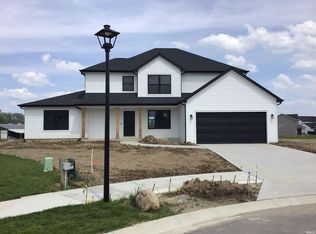Closed
$650,000
13103 Bass Rd, Fort Wayne, IN 46818
4beds
3,300sqft
Single Family Residence
Built in 1900
3.44 Acres Lot
$655,600 Zestimate®
$--/sqft
$2,365 Estimated rent
Home value
$655,600
$597,000 - $721,000
$2,365/mo
Zestimate® history
Loading...
Owner options
Explore your selling options
What's special
Immaculate, move in ready Farmhouse style home with an expansive front porch that leads to a 24x24 deck from which you will be able to see amazing sunsets! The property is zoned both commercial and residential! Nestled on 3.44 acres (with no HOA fees, no restrictions or convenances) of country living with all the amenities and activities in Fort Wayne and Columbia City close by. A beautiful sunny kitchen that will be any chef's dream with plenty of countertops (granite) and storage with a beautiful view of the yard and patios. The kitchen includes a European convection oven and all slate appliances! The entrance from the garage to the house has custom made cubbies from floor to ceiling! The entire house is wired for sound throughout (inside and out) in this 4-bedroom home. Special features include a first-floor primary suite with a huge custom-made walk in closet and large ensuite creating an oasis. The rec room on the first floor includes a wine cooler, a cigar humidor and a built-in dart board. On the upper floor there is also a completely finished bonus room that is 24' x 32' that is great for additional storage or a rec room. The 3 large bedrooms upstairs have beautiful views of the property, 2 with nice sized closets, one with a walk-in closet. The pole barn is 90' x 42' with a 90' x 20' lean to on the south side of the building. Solid concrete floors and 2 large overhead doors. The property is currently zoned for both residential and commercial use. Current owners run a construction company from the property. In the past, it was also home to a landscaping company. The barn would be great for RV and/or boat parking as well as toy storage! Energy efficiency throughout and triple pane windows throughout as well. To the south of the property, there is a beautiful, raised garden with 8 beds that stay with the property as well. The property has been professionally landscaped. This home dates back to pre 1900 and was completely gutted and all new plumbing, electrical, structural, roof, drywall, flooring, siding and mechanicals in 2021 by the General Contractor who owns the home. The large addition to this home was also added at that time to include a 3-car garage, Primary En Suite, back pantry area, floor to ceiling cubbies and flex room. The house was recently (1 month ago) connected to city sewer, the old septic has been properly crushed; all electrical for the property has also been moved to underground service.
Zillow last checked: 8 hours ago
Listing updated: October 29, 2025 at 11:30am
Listed by:
Monica Newport Cell:260-385-8858,
Blake Realty
Bought with:
Katie A Brown, RB14039175
Mike Thomas Assoc., Inc
Source: IRMLS,MLS#: 202524069
Facts & features
Interior
Bedrooms & bathrooms
- Bedrooms: 4
- Bathrooms: 3
- Full bathrooms: 2
- 1/2 bathrooms: 1
- Main level bedrooms: 1
Bedroom 1
- Level: Main
Bedroom 2
- Level: Upper
Dining room
- Level: Main
- Area: 198
- Dimensions: 11 x 18
Kitchen
- Level: Main
- Area: 168
- Dimensions: 12 x 14
Living room
- Level: Main
- Area: 192
- Dimensions: 12 x 16
Heating
- Natural Gas, Forced Air, ENERGY STAR Qualified Equipment
Cooling
- Central Air, ENERGY STAR Qualified Equipment
Appliances
- Included: Disposal, Dishwasher, Microwave, Refrigerator, Washer, Gas Cooktop, Dryer-Electric, Oven-Built-In, Gas Oven, Electric Water Heater, Wine Cooler
- Laundry: Electric Dryer Hookup, Main Level, Washer Hookup
Features
- 1st Bdrm En Suite, Bar, Bookcases, Ceiling-9+, Walk-In Closet(s), Countertops-Solid Surf, Stone Counters, Eat-in Kitchen, Entrance Foyer, Kitchen Island, Open Floorplan, Double Vanity, Stand Up Shower, Tub/Shower Combination, Main Level Bedroom Suite, Great Room
- Flooring: Carpet, Tile, Vinyl, Stone, Ceramic Tile
- Doors: Six Panel Doors
- Windows: Triple Pane Windows, Window Treatments, Blinds
- Basement: Partial,Unfinished,Block,Concrete
- Attic: Pull Down Stairs,Storage,Walk-up
- Number of fireplaces: 1
- Fireplace features: Living Room
Interior area
- Total structure area: 3,460
- Total interior livable area: 3,300 sqft
- Finished area above ground: 3,300
- Finished area below ground: 0
Property
Parking
- Total spaces: 3
- Parking features: Attached, Garage Door Opener, RV Access/Parking, Gravel, Stone
- Attached garage spaces: 3
- Has uncovered spaces: Yes
Accessibility
- Accessibility features: ADA Features
Features
- Levels: Two
- Stories: 2
- Patio & porch: Deck, Patio, Porch Covered, Porch
- Exterior features: Workshop
Lot
- Size: 3.44 Acres
- Dimensions: 300x440
- Features: Level, City/Town/Suburb, Rural, Near Walking Trail, Landscaped
Details
- Additional structures: Pole/Post Building
- Parcel number: 021105100007.000038
Construction
Type & style
- Home type: SingleFamily
- Architectural style: Traditional
- Property subtype: Single Family Residence
Materials
- Vinyl Siding
- Roof: Shingle
Condition
- New construction: No
- Year built: 1900
Utilities & green energy
- Gas: NIPSCO
- Sewer: City
- Water: Well, Aqua America
- Utilities for property: Cable Connected
Green energy
- Green verification: ENERGY STAR Certified Homes
- Energy efficient items: Doors, Insulation, Roof, Windows
Community & neighborhood
Security
- Security features: Smoke Detector(s)
Community
- Community features: Cable TV Antenna
Location
- Region: Fort Wayne
- Subdivision: None
Other
Other facts
- Listing terms: Cash,Conventional
Price history
| Date | Event | Price |
|---|---|---|
| 9/26/2025 | Sold | $650,000-7% |
Source: | ||
| 8/25/2025 | Pending sale | $699,000 |
Source: | ||
| 6/27/2025 | Listed for sale | $699,000+382.1% |
Source: | ||
| 3/29/2019 | Sold | $145,000-14.5% |
Source: | ||
| 7/13/2018 | Price change | $169,500-4.5%$51/sqft |
Source: Coldwell Banker Roth Wehrly Graber #201746199 Report a problem | ||
Public tax history
| Year | Property taxes | Tax assessment |
|---|---|---|
| 2024 | $3,496 +35.9% | $379,400 -1.7% |
| 2023 | $2,572 +15.2% | $385,800 +18.1% |
| 2022 | $2,233 +59.8% | $326,800 +18% |
Find assessor info on the county website
Neighborhood: 46818
Nearby schools
GreatSchools rating
- 6/10Covington Elementary SchoolGrades: K-5Distance: 1.9 mi
- 6/10Woodside Middle SchoolGrades: 6-8Distance: 1.7 mi
- 10/10Homestead Senior High SchoolGrades: 9-12Distance: 3.5 mi
Schools provided by the listing agent
- Elementary: Covington
- Middle: Woodside
- High: Homestead
- District: MSD of Southwest Allen Cnty
Source: IRMLS. This data may not be complete. We recommend contacting the local school district to confirm school assignments for this home.
Get pre-qualified for a loan
At Zillow Home Loans, we can pre-qualify you in as little as 5 minutes with no impact to your credit score.An equal housing lender. NMLS #10287.
Sell with ease on Zillow
Get a Zillow Showcase℠ listing at no additional cost and you could sell for —faster.
$655,600
2% more+$13,112
With Zillow Showcase(estimated)$668,712


