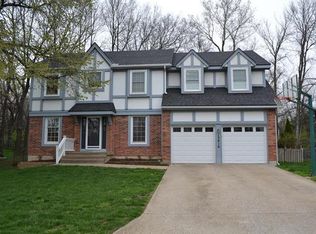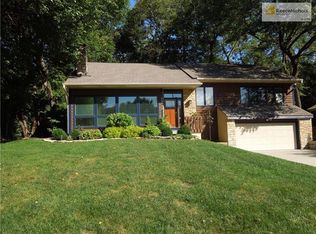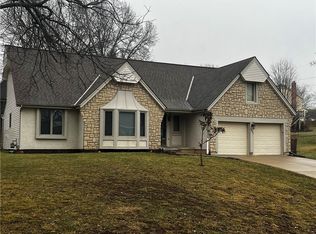Sold
Price Unknown
13102 W 69th St, Shawnee, KS 66216
4beds
1,972sqft
Single Family Residence
Built in 1985
10,312 Square Feet Lot
$413,700 Zestimate®
$--/sqft
$2,760 Estimated rent
Home value
$413,700
$385,000 - $443,000
$2,760/mo
Zestimate® history
Loading...
Owner options
Explore your selling options
What's special
This wonderfully maintained home backs to green space and has the most beautiful low-maintenance landscaping! You can relax on the fantastic front porch, the back deck looking out to nothing but trees, or the screened-in-porch (ALL composite!), before you even head inside! Once you head in, you will see one of the two roomy living spaces with hardwood floors and a large bay window. That leads into an oversized kitchen, also with hardwood floors, a large island, tons of cabinets and countertops, and space for a dining table. Downstairs, the family room has a beautiful brick fireplace that is surrounded by shelving and cabinets. The family room, all bedrooms, and the hallway/stairs, have BRAND NEW carpet! There is a lot of fresh paint throughout the home as well. The primary bedroom has an ensuite bathroom. There are two other bedrooms on this level and one up a few stairs, that is currently being used as an office. The laundry room/half bath are just a few steps down from the family room, along with plenty of unfinished storage space. Head out back to the amazing screened-in porch with a ceiling fan and electrical for a TV. The roof is only 2 years old, the windows are all Renewal by Anderson, there are Alenco gutter guards, and the siding is vinyl. This makes for an almost maintenance free exterior! 2x6 construction too! Water softener and purifier both stay. This one owner home has been loved on and cared for through meticulus maintenance. Bring your ideas to make a few updates and come fall in love with this fantastic home!
Zillow last checked: 8 hours ago
Listing updated: November 03, 2025 at 12:06pm
Listing Provided by:
Betsy Atkinson 913-709-4924,
Compass Realty Group
Bought with:
Bradley Zollars, 00248441
ReeceNichols- Leawood Town Center
Source: Heartland MLS as distributed by MLS GRID,MLS#: 2575646
Facts & features
Interior
Bedrooms & bathrooms
- Bedrooms: 4
- Bathrooms: 3
- Full bathrooms: 2
- 1/2 bathrooms: 1
Dining room
- Description: Breakfast Area,Eat-In Kitchen,Kit/Dining Combo
Heating
- Natural Gas
Cooling
- Electric
Appliances
- Laundry: Laundry Room, Lower Level
Features
- Cedar Closet, Ceiling Fan(s), Kitchen Island
- Basement: Concrete,Finished
- Number of fireplaces: 1
- Fireplace features: Family Room, Gas, Gas Starter
Interior area
- Total structure area: 1,972
- Total interior livable area: 1,972 sqft
- Finished area above ground: 1,627
- Finished area below ground: 345
Property
Parking
- Total spaces: 2
- Parking features: Attached, Garage Faces Front
- Attached garage spaces: 2
Features
- Fencing: Partial
Lot
- Size: 10,312 sqft
Details
- Parcel number: QP893000040032
Construction
Type & style
- Home type: SingleFamily
- Architectural style: Traditional
- Property subtype: Single Family Residence
Materials
- Vinyl Siding
- Roof: Composition
Condition
- Year built: 1985
Utilities & green energy
- Sewer: Public Sewer
- Water: Public
Community & neighborhood
Location
- Region: Shawnee
- Subdivision: Windsor
Other
Other facts
- Listing terms: Cash,Conventional,FHA,VA Loan
- Ownership: Private
Price history
| Date | Event | Price |
|---|---|---|
| 11/3/2025 | Sold | -- |
Source: | ||
| 10/5/2025 | Pending sale | $375,000$190/sqft |
Source: | ||
| 10/3/2025 | Listed for sale | $375,000$190/sqft |
Source: | ||
Public tax history
| Year | Property taxes | Tax assessment |
|---|---|---|
| 2024 | $4,130 +1.2% | $39,054 +2.6% |
| 2023 | $4,082 +12.1% | $38,076 +12.4% |
| 2022 | $3,643 | $33,868 +7.9% |
Find assessor info on the county website
Neighborhood: 66216
Nearby schools
GreatSchools rating
- 8/10Rhein Benninghoven Elementary SchoolGrades: PK-6Distance: 0.4 mi
- 6/10Trailridge Middle SchoolGrades: 7-8Distance: 1 mi
- 7/10Shawnee Mission Northwest High SchoolGrades: 9-12Distance: 0.3 mi
Schools provided by the listing agent
- Elementary: Rhein Benninghaven
- Middle: Trailridge
- High: SM Northwest
Source: Heartland MLS as distributed by MLS GRID. This data may not be complete. We recommend contacting the local school district to confirm school assignments for this home.
Get a cash offer in 3 minutes
Find out how much your home could sell for in as little as 3 minutes with a no-obligation cash offer.
Estimated market value$413,700
Get a cash offer in 3 minutes
Find out how much your home could sell for in as little as 3 minutes with a no-obligation cash offer.
Estimated market value
$413,700


